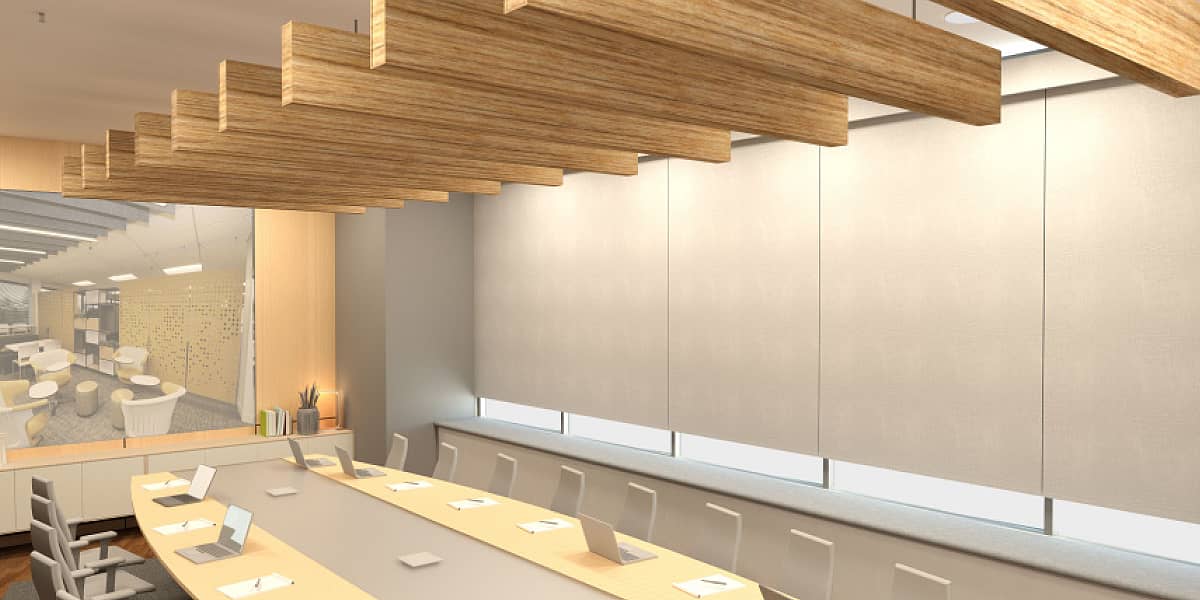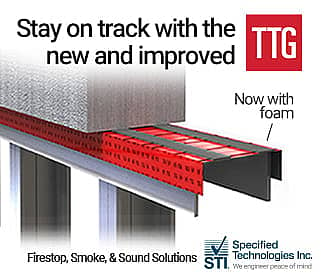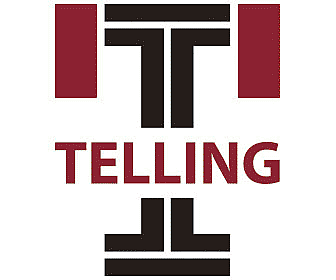What are the acoustical requirements for ceilings and floor-ceiling assemblies? In the May Codes & Standards column I covered the code requirements for walls, including sound transmission class and normalized noise isolation class requirements from section 1206 of the International Building Code. In this month’s installment, we will cover the ceilings portion of acoustics, including STC requirements for floor-ceiling assemblies, and introduce the concept of structure-borne sound and impact insulation class.
Acoustical assemblies are structures that impede the flow of sound energy. Some acoustical assemblies are naturally good at mitigating sound, while others require special detailing or accessories to make them work better. So, how do you do it? How do you control sound in a structure and make it comfortable for occupants?
Controlling Sound Transmission
One way to control sound is at the source. Some machines are fitted with sound-control coverings, and multiplex theaters are designed so that the speakers send the sounds toward the audience, not through the side walls into the next theater. By anticipating and mitigating sound sources, designers can take the first step in stopping unwanted noise.
The next sound control method is mass. Since sound is in effect energy that travels in waves from an energy source, when that sound reaches an object, the sound pressure waves in the air act upon that object. If the object is massive, it will take a lot of energy to get it vibrating; therefore, much of the energy from airborne sound will be “used up” in the process. Although vibrations will occur, their amplitude in the massive object will be much less than those in the air, leading to less sound transmission.
Another category of sound control is stiffness. With a wood or steel-framed wall or floor, the stiffer the assembly, the higher the sound transmission. Spacing the studs or joists closer together makes the assembly stiffer and increases the number of potential sound transmission paths, which in turn increases the sound transmission. With steel studs and joists, making them thicker increases both stiffness and sound transmission. This assumes gypsum board layers are directly attached. When you include decoupling devices or isolators, there are different rules, and with some isolation techniques, stiffer structures may be better.
The last category of sound control we will discuss is decoupling. If the materials that make up a ceiling are physically separated from the floor above, sound cannot travel through the structure since the solid path is broken. However, this does not prevent cavity sound transmission in the air space between the floor and ceiling. When stiff, solid objects are touching, sound can travel much farther than sound waves through the air. In some acoustic assemblies and isolators, a form of decoupling is used where very flexible materials tie the components of the assembly together. Although the portions of the wall/floor/ceiling are not technically decoupled, they are isolated and separated by a soft material, which may be rubber, plastic, foam, fabric, springs or even very thin perforated steel.
Sound absorption is another mitigation strategy. We commonly think of sound absorption to reduce sound in a room like tectum panels on the wall of a restaurant, but it is also important in wall and ceiling assemblies. In ceilings and walls, fibrous insulation is commonly used to reduce the buildup of sound in the joist or stud cavity.
Section 1206.3 of the 2021 IBC states the following: “Floor-ceiling assemblies between dwelling units and sleeping units or between a dwelling unit or sleeping unit and a public or service area within the structure shall have an impact insulation class rating of not less than 50 where tested in accordance with ASTM E492, or have a Normalized Impact Sound Rating of not less than 45 if field tested in accordance with ASTM E1007.”
What Is Impact Insulation Class?
Impact Insulation Class, or IIC, is a rating for impact sound transmitted through an assembly. Just like STC, higher IIC numbers are better; that means the assembly is doing a better job of reducing the impact sound transmission between the source and the other side of the assembly. IIC is measured using ASTM test standard E492, and the results are calculated using ASTM E989. E492 gives detailed information about how the source room (above) and the receiving room (below) are constructed, including size, the ratio of dimensions and how microphones are moved to various locations in the room. Rather than speakers creating the source sound for IIC, there is a specific device called a tapping machine that drops a series of hammers against the floor of the source room. So the initial sound is not airborne; it comes from the impact of the tapping machine.
As one would expect, soft floorcoverings do a great job of improving IIC because they are stopping the sound at the source. Tapping on a carpet and pad is much harder to hear through the structure than tapping on a solid concrete floor. Many floorcovering and underlayment products promise better IIC values, but remember that the IIC is not for a single product—it is for the entire assembly. Therefore, if you plan on using a specific product to help attain the code-mandated or specified IIC number, understand that the entire assembly must be tested.
We hear a lot about STC for walls and IIC for floor-ceiling assemblies. Why would someone want a specific STC for a floor/ceiling? If your upstairs neighbor practices tap dancing on her tile bathroom floor, then IIC is the number you are interested in because the impact of the taps on the floor is mirrored by the tapping machine in the ASTM E492 test method. If that same neighbor plays loud music every weekend, then STC comes into play. Just remember: STC can apply to any assembly that divides spaces, and IIC applies only to horizontal assemblies that may have footsteps/impact on top.
What Is Normalized Impact Sound Rating?
According to ASTM E1007, NISR is the value of the impact noise reduction in decibels measured between two rooms in an as-built structure, and “normalized” to the response the rooms would have if they were typically furnished. The idea is to create a single numeric value that allows owners and architects to better compare the ability of a building to attenuate structure-borne noise. To perform these tests, acousticians will set up a tapping machine on the floor above, with microphones in the receiving room directly below.
Bottom line: As multifamily living has become more popular and upscale, tenants and condo owners want private, quiet spaces to call home. Ceilings and walls are the last lines of defense for acoustic transmission between units, and some incredible sound-mitigating devices have been developed over recent decades. These include sound isolation clips, resilient channels, floor underlayment, ceiling hanger clips, sound-attenuating gypsum board and other devices for specific floor-ceiling assemblies.
But a word of caution: Even if a tested assembly is installed exactly as it was in the testing lab, flanking sound through adjacent floors and walls will reduce the NISR. Also, other building systems such as HVAC ducts, electrical systems, plumbing pipes and through-floor penetrations can reduce NISR values. Ceiling and wall contractors will need to coordinate with other trades to ensure that other required building systems do not result in unacceptable acoustical performance. It is best for the architect and owner to coordinate through-building sound attenuation during the early phases of design so that building systems are designed for acoustical performance, and wall and ceiling contractors are not required to patch up the mistakes of other trades.
Don Allen, PE, SE, LEED AP, is AWCI’s director of technical services. He can be reached at allen@awci.org.
Thanks to Mike Raley, INCE Bd. Cert., who provided his expert input for this column.







