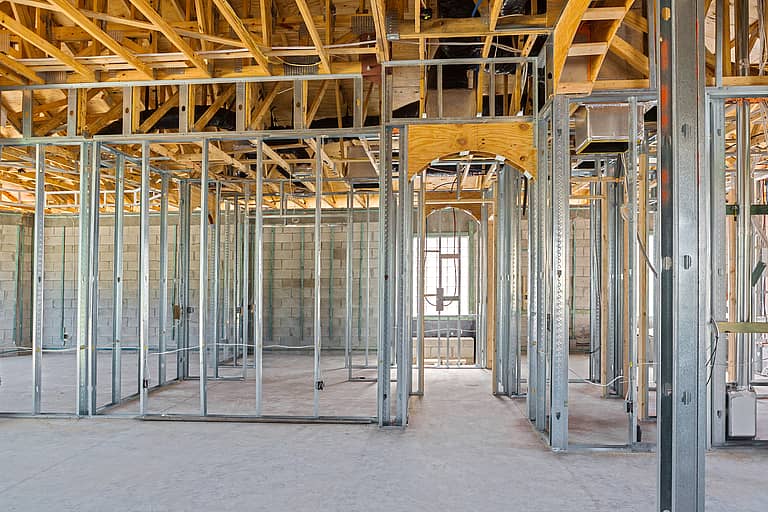Q: Can you clarify the definition, with respect to ceilings, of tile and panel? I see an ASTM standard with definitions, but industry usage does not comply and the ASTM definitions don’t make sense with common practices.
A: According to the ASTM terminology database, a ceiling tile is defined as “a form of a prefabricated sound absorbing ceiling element used with concealed or semi-exposed suspension systems, stapling, or adhesive bonding” (see Specification E1264). That is, a tile can be glued, nailed, stapled or otherwise attached to a substrate or attached to a concealed grid.
And a ceiling panel is “a form of a prefabricated sound absorbing ceiling element used with exposed suspension systems” (see Specification E1264). In this case, the panel is laid into the exposed grid.
It appears that the panel/tile, which may be available in a selection of sizes, is less important to the term used than the suspension system supporting it. If you cannot see the grid, it’s a tile; if you can see the grid, it’s a panel. However, that distinction applies to acoustic ceiling tiles.
Gypsum board, which also is available in several sizes, is one of several panel products used to construct ceilings. These panels can be attached to wood or metal grids of various configurations in several ways also, but this is generally not what is intended when using the term “ceiling panel.”
The different terms used by different manufacturers to describe their products only matter in this context if they assert that their products comply with an ASTM standard.
Q: We have a floor-ceiling assembly that must pass a sound test to be conducted on site. The design originally specified called for Type-C gypsum board attached to resilient channels. Unfortunately, the subcontractor applied type X gypsum board directly to the wood floor framing. The method that the subcontractor used provides the required fire-resistance rating, but we must pass the sound test to move forward. Is it possible to install resilient channel over the existing ceiling and add another layer of board to ensure we pass the sound testing criteria? Should we blow in insulation? Is there another alternative?
A: Yes, there are reported instances where resilient channels have been attached over existing work and then another layer of board has been attached to the channel to improve the sound-damping properties of the floor/ceiling assembly. Be aware that most designs that include resilient channels have the channels directly attached to the framing, and that wider framing spacing (24 inches versus 16 inches) provides better sound reduction. Several gypsum board manufacturers have proprietary systems that use a combination of gypsum board and resilient channels that have been tested to prove their sound reduction properties. And there are a couple of designs in the Gypsum Association’s Fire Resistance Design Manual (FC5710 and FC5724) that place the resilient channel between two layers of 5/8-inch board, but theses designs do not show sound test results. So, you could contact the manufacturers to learn if they have system that has been sound tested with the channel between layers of board. However, there are cases where this approach has been attempted and instead of reducing the sound transfer, the cavity between the layers of board somehow served to amplify the noise from one area to another, so it is critical if this method is used to follow the instructions (assuming a manufacturer offers such a system) to the letter.
Blowing in insulation might work, but that approach sounds a bit tricky because it may be impossible to ensure complete and uniform distribution of the material between the floor and ceiling membranes. I’m sure the blown-in insulation people would have some suggestions, but I’m also reasonably sure that approach involves cutting holes in a fire-rated system, which could lead to other issues with the building department or the fire marshal, so that would not be my first choice. [I invite any insulation manufacturer reading this column to convince me otherwise!]
But I believe there may be a simpler path to achieving better sound damping on a ceiling without the expense and time involved with first installing resilient channels. Many years ago, the Gypsum Association actually ran a public relations campaign to promote the fact that adding a layer of 5/8-inch gypsum board (along with eliminating flanking paths that would allow sound leakage into adjacent areas) would improve the sound reduction properties of walls and ceilings. Since that campaign, which does also recommend resilient channels attached to the framing for better performance, several gypsum board manufacturers have produced a sound-reducing panel that consists of two layers of either 1/4-inch or 5/16-inch board laminated with a layer of sound-damping adhesive, which serves the same function as the resilient channel. So my first recommendation is to contact the gypsum board manufacturers to determine if they offer this product and if they’d recommend its use in this predicament.
Lee G. Jones is AWCI’s director of technical services. Send your questions to [email protected], or call him directly at (703) 538.1611.
- Events
-
-
-
March 31-April 3, 2025
Charlotte Convention Center
Charlotte, North CarolinaMore Events
-
-
-
- Education
-
-
- EIFS National CertificationDoing It Right ProgramsAdditional CoursesMore Learning Opportunities
-
-
-
- Media
-
- Resources
-
-
- Technical Resource LibraryHealth & SafetyFocuses & InitiativesMediaDirectories
-
-
-
- About
-




