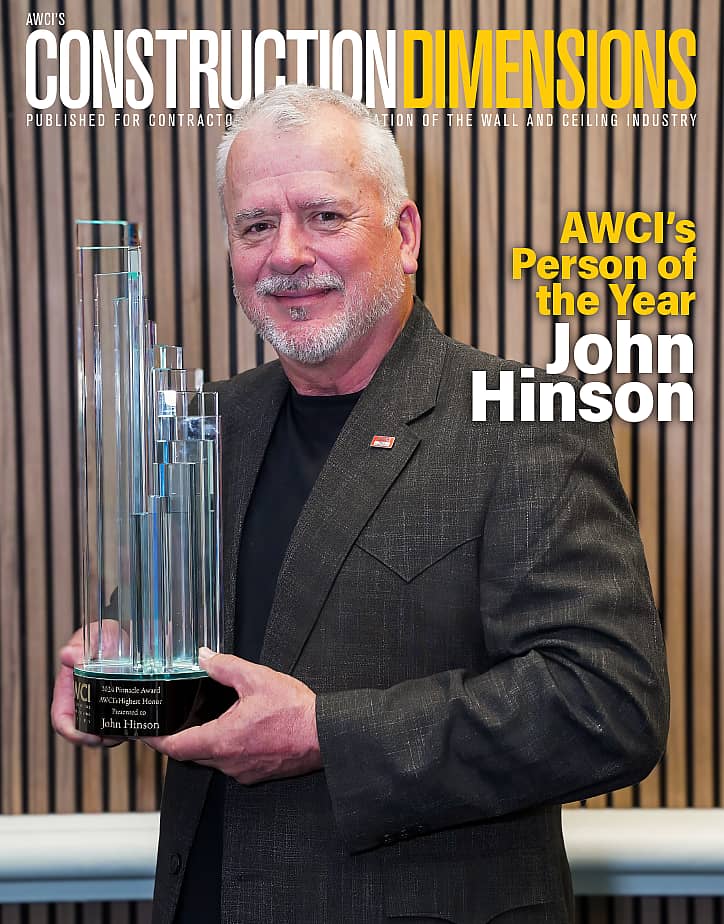Please explain the connection between head-of-wall fire resistive designs and composite design for non-structural cold-formed steel framing.
The connection between the two is that potentially there is no connection between the two. The design solution for meeting the structural requirements of a given project could very well be in conflict with the proposed solution for meeting the fire-resistive requirements of specific head-of-wall designs.
The references for determining what are called limiting wall heights are cited in numerous codes and standards such as the International Building Code, International Residential Code, AISI and ASTM. The protocol can be found in “Acceptance Criteria for Cold-Formed Steel Framing Members – Interior Nonload-Bearing Wall Assemblies, AC86.” When designing for the structural requirements of a non-structural wall, an engineer would look at whether the stud has the capacity to meet anticipated bending stress, end reaction and deflection. Limiting the deflection is to reduce the potential for cracking of the finish material. These published heights are determined by physical testing or by calculation.
The lack of connection becomes apparent when analyzing the deflection of the wall. For heights limited by deflection there are two methods available to follow. The first, and most conservative, is to base the design on the structural (sectional) properties of the stud alone. The second option, termed composite design, is to include the contribution provided by the existence of properly installed gypsum panels. AC 86 requires that composite design must be confirmed by testing that has been conducted in compliance with AISI S916, Test Standard for Determining the Strength and Stiffness of Cold-Formed Steel Framed Nonstructural Interior Partition Walls Sheathed with Gypsum Board. This is run in accordance with ASTM E72, Standard Test Methods of Conducting Strength Tests of Panels of Building Construction, using a vacuum chamber.
Current generic published composite limiting height tests were originally run in 2014. These were done jointly between the Steel Framing Industry Association and the Steel Stud Manufacturers Association, on generic cold-formed steel framing profiles. Proprietary studs have been done by the respective manufacturers. Reviewing the test reveals the conflict in fire resistance and structural capacity. The test specimens had mechanical fasteners to attach the gypsum panels into both the top and bottom track, and these 1-1/4 inch #6 Type S screws were spaced 16 inches on center. Further, they were positioned such that they did not simultaneously penetrate both the stud and the track.
Similar to fire and acoustical performance, the materials and installation must follow what was tested to meet the desired result. In other words, to use the composite concept, the design and installation must follow what was tested. SFIA released a letter that underscores that point.
This could very well be in conflict with what must be done to meet specific fire-resistance-rated head-of-wall designs or to accommodate overall building movement. In both cases, the gypsum panels are not attached to the top track, be it a standard or deflection track. The theory is that to prevent cracking of the wall gypsum panels, the panels are not attached to the top track, thus allowing for floor deflection from above or even building drift. Specifically, for fire resistance, it is common that if the head-of-wall is of the dynamic type, designated by the “D” in the UL HW-D listing, then there are specific requirements that no fasteners should affix the gypsum panels to the track. Also, the first fasteners for the gypsum-to-stud connection are a specified distance below the lowest point on the track flange. Bill McHugh, executive director of the Firestop Contractors International Association, says a head-of-wall fire-resistive joint installation must match what was tested—and listed in places such as UL’s Product iQ™, Intertek or FM ApprovalGuide™, or through an engineering judgment/equivalent fire-resistance rated assembly from the manufacturer—to achieve the intended fire resistance rating.
The same is true to meet the published limiting heights. SFIA Technical Director Pat Ford, PE, SE, clarifies in his letter of Nov. 11, 2021: “What this means is that the gypsum board must be applied vertically, full height, both sides, and attached to all studs and both top and bottom tracks in order for the tabulated (composite) limiting height value to be used. With the use of an ordinary slip track, this is typically not done, so the non-composite limitations of the studs would have to be used.”
This implies that the proper tables to be used for stud selection in this case are titled “Interior Non-Structural Non-Composite.” The difference in allowable height between the two tables can be very significant. It could force a contractor to use a steel stud that has thicker steel, is deeper in depth or at a closer spacing to meet the same height requirement.
During the bid stage a contractor is advised to review the head-of-wall fire-resistance requirements to determine if composite design is even viable. If fasteners are not allowed at the top track, or if it is desired to install the gypsum panels in a horizontal orientation, the non-composite tables must be used.
Robert Grupe is AWCI’s director of technical services. Send your questions to grupe@awci.org, or call him directly at (703) 538.1611.



