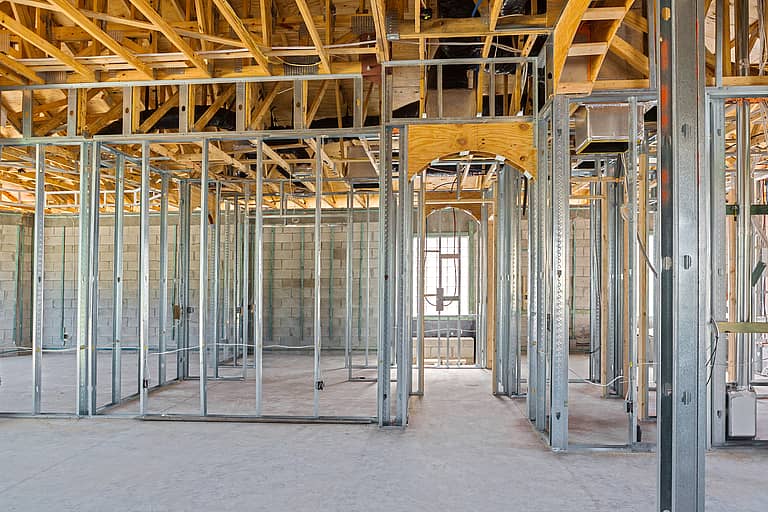Q: Can you provide some information on chase walls?
A: Chase walls are typically comprised of a double row of framing studs, providing extra depth of wall that serves as a vertical and horizontal shaft for plumbing and other service installations. When using cold-formed steel framing, the traditional design calls for a double row of steel studs where the studs in one row are aligned with the studs in the other row. These aligned studs are then cross-braced with gypsum board. The braces are a nominal 24 inches long by 12 inches wide. The gypsum board is then installed with screw fasteners to the webs of the steel studs and spaced vertically a maximum of 4 feet on center. As an alternate to the gypsum board, 2 1/2 inch deep steel studs are used as the braces and again attached to the webs of the vertical steel studs.
In general, the height of a steel stud gypsum board partition is determined by an analysis that focuses on limiting the deflection of the wall itself and stress on the steel framing members. The deflection limit is controlled by the finish materials that will be used. For gypsum board and other elastic materials, the deflection is limited to 1/240 where the “1” is the span (or height, in this case) of the stud in inches. The deflection limit is reduced if the finish material will be more brittle. Conventional plaster is an example of a material that should be limited to l/360.
The stud must be investigated to make sure that the allowable bending stress is not exceeded by a superimposed live lateral load of 5 psf. This 5 psf is the minimum recognized by model code. It would be advised for the contractor to make sure that the project specs do not call for a higher load because this will greatly impact the allowable height. Further, this superimposed live load should not exceed the allowable shear stress in the studs as well.
Current recommendations are to ignore the contribution to stiffness provided by the second row of studs and the gypsum board. This results in a conservative design, but to date there are no data to support the contribution. Essentially that means when determining the limiting height, the non-composite stud properties alone table should be used. The tables themselves can be found either in the printed literature of the preferred metal framing manufacturer or in the Steel Framing Industry Association’s “Technical Guide for Cold-Formed Steel Framing Products.”
If the two rows of studs are not tied together with gypsum gussets or steel stud braces, then the studs behave structurally independent of each other. From a structural design standpoint, the wall must be designed as two independently framed walls. This is desirable from an acoustical standpoint because it decouples one side of the wall to another, which enhances acoustical performance. However, it does require additional bracing for structural reasons.
There is an American Iron and Steel Institute requirement for providing lateral bracing for cold-formed steel framing. This is due to the stud’s profile, which is unsymmetrical and therefore prone to twist under load. This bracing is usually accomplished by mechanically attaching gypsum board to both flanges, or sides of a stud. Alternates to the panels include steel strap bracing on both flanges, or cold-rolled steel channels running through the punchouts in the webs of the stud. There are also proprietary shapes available for this purpose. This is critical, as some fire resistive chase wall designs have these channels in both rows of the studs, and not having them can negate the fire rating. The importance of this cannot be understated. Contractors have found themselves in conflict with local authorities having jurisdiction on their projects without any supporting data for this omission.
Independent rows of steel studs must have individual tracks at the head and base of the wall. There have been some acoustical designs where the individual rows of studs are staggered from the other. This is done with the concept of using only one track at the head and base. Essentially the flange that is in wall cavity is then unsupported making the stud itself structurally unstable.
While chase walls are acoustically superior to their single stud counterparts, they perform the same from a fire resistance standpoint. A single layer 5/8 inch Type X gypsum board on both sides of a chase or standard wall provides an equivalent one hour of fire resistance. Two layers on each side provide two hours of fire resistance. This is a highly simplistic approach because fasteners, stud spacing, stud thickness, and joint finishing all play a role in fire resistance. The staggering of gypsum board joints is also critical. It is very important to follow the specific tested assembly referenced in the project documents. The placement and relationship of horizontal joints can vary by design.
The use of a chase wall offers many benefits, however, there are some details that should not be overlooked. The first is the type and placement of gussets or braces. The presence of lateral bracing is required if cross-bracing is not used. Double head and base track is very important. Although not mentioned, the use of perimeter sealant is a requirement if acoustic performance is demanded. The final item of importance is the proper installation of the gypsum board. If the wall is required to meet a specific fire resistance, then the board’s orientation and placement must meet what was used in the actual fire test.
Robert Grupe is AWCI’s director of technical services. Send your questions to [email protected], or call him at (703) 538.1611.




