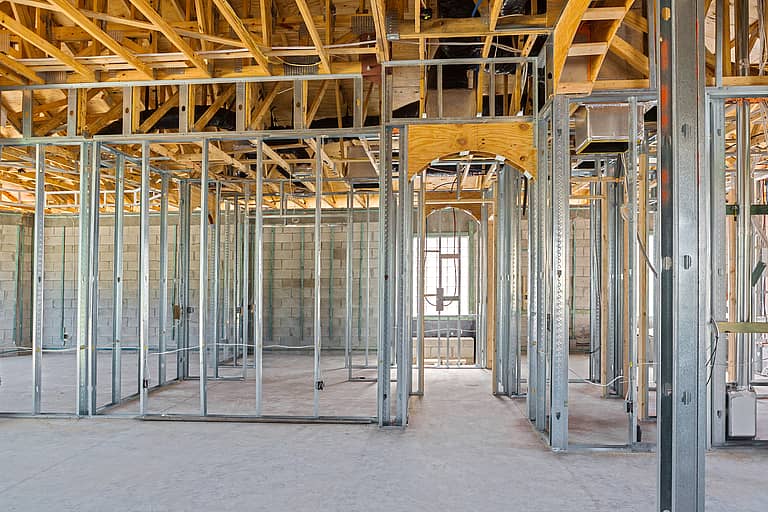I received a telephone inquiry about the placement of control joints in portland cement-based plaster on concrete masonry units. The questioner specifically asked if the square footage was the same as control joints on metal lath.
After reading C926, Standard specification for Application of Portland Cement-Based Plaster, and C1063, Standard Specification for Installation of Lathing and Furring to Receive Interior and Exterior Portland Cement-Based Plaster, I could not find any specific reference to installation of control joints in portland cement-based plaster on concrete masonry units. In fact, the only reference to control joints in C926 is in Appendix A2: “A2.3.1 for information on control joints and perimeter relief see the Installation section of Specification C0163.”
Not finding any information in the ASTM Standards, I starting making a few telephone calls. The consensus of those I spoke with is that control joints are not needed on a concrete masonry unit base. In fact the only time a control joint would be used is when a control joint occurs in the base material. With a properly prepared base of either concrete or concrete masonry units, the portland cement-based plaster is an extension of the base; unlike metal lath, it will move in unity with the base. One of the items we point out in AWCI’s Stucco—Doing It Right is that the use of control joint for decorative purposes is an invitation to moisture penetration and failure.
One thing to keep in mind is that C1063 covers the installation of lath and furring for portland cement-based plaster and does not cover solid substrates or bases. Here’s what C1063 has to say about control joints:
“C1063 – 08 Standard Specification for Installation of Lathing and Furring to Receive Interior and Exterior Portland Cement-Based Plaster
“3.2.1 control joint, n—a joint that accommodates movement of plaster shrinkage and curing along predetermined, usually straight, lines.
“7.11.4 Control Joints-General—Control joints shall be formed by using a single prefabricated member or fabricated by installing casing beads back to back with a flexible barrier membrane behind the casing beads. The separation spacing shall be not less than 1⁄8 in. (3.2 mm) or as required by the anticipated thermal exposure range and shall be in conformance with 7.10.1.4.”
One of the problems I see with using control joints on concrete masonry units is the attachment: Whether it is a plastic or metal control joint, it has to be nailed to the substrate. Also, a weather barrier is not used with concrete masonry units. The result is a penetration in the substrate that allows moisture to enter the cells of the concrete masonry units.
If a reveal or decorative joint is required, this can be accomplished by troweling the feature into the brown coat and then applying the finish coat. This method is used quite frequently to simulate stone joints and quoins.
Portland cement-based plaster is a great system. When it is installed correctly its longevity and serviceability are excellent, and it competes with all other exterior wall cladding systems.
Silver Bullet Time
As most of my readers know, I have been working on an industry standard to help out when the inspectors come around with their 3,200 watt light and black felt-tip pens to inspect your drywall installation. During the meeting of AWCI’s Construction Technology Council two months ago, approval was given in the form of a motion to release the Standard Practice for the Inspection of Field Applied Interior Finishes for publication.
I received a call from a member in the Northeast just last week, and I was able to send him a pre-publication copy of the document to use in his particular situation. In this case, the specified finish was a Level 3 but the owner wanted a Level 5. (Been there?)
This is more than an AWCI document. The Gypsum Association, Ceilings & Interior Systems Construction Association and the Drywall Finishing Council have agreed to endorse the document, thus making it an industry standard.
The keys to this standard are the benchmarking of an agreed upon level on quality prior to beginning the work and the protocol to follow while performing the actual inspection. In other words, no more 3,200 watt lights shining parallel to the surface of the finished wall. When all is said and done, it’s the normal light, artificial and natural, shining on the wall that will determine how good the finish work is.
The document will be going to the printer very soon.
Donald E. Smith, CCS, is AWCI’s director of technical services. Send your questions to [email protected] or call (703) 538.1611.
- Events
-
-
-
March 31-April 3, 2025
Charlotte Convention Center
Charlotte, North CarolinaMore Events
-
-
-
- Education
-
-
- EIFS National CertificationDoing It Right ProgramsAdditional CoursesMore Learning Opportunities
-
-
-
- Media
-
- Resources
-
-
- Technical Resource LibraryHealth & SafetyFocuses & InitiativesMediaDirectories
-
-
-
- About
-




