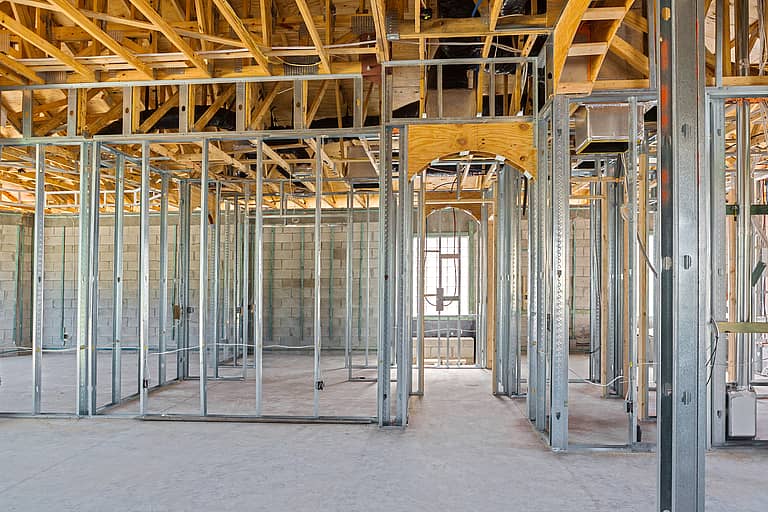I receive numerous magazines and newsletters in any given month. Many of them go into the library for future reference, but on occasion I receive one worthy of an in-depth read and a heads-up to my readers so they can obtain the article for their edification, education and enlightenment—and you never know when it just may turn into a “silver bullet” at some point in the future.
One of those types of articles hit my in box just the other day. It is the winter 2007 edition of the Hot Spot published by The Minnesota Lathing & Plastering Bureau.
The article by Steve Pedracine, executive director of The Minnesota Lath & Plaster Bureau, gives weight to my statements to the callers complaining of leaky wall systems. My typical response to most callers or e-mail inquiries about leaky stucco, EIFS or drywall for that matter is that when trying to locate the source of a leak, the entire building envelope must be taken into account.
I know I am preaching to the choir here, but stay with me. Most individuals do not have a clue about the many items that go into the exterior envelope of a building. Nor do they have an idea of the number of different trades required to make the envelope work properly. This is primarily due to the fact that many of these required items of work are not visible after the building is completed. We only know that they are doing their job when nothing happens—when leaks do not occur. It is not often that someone has the ability to delve deeply into how a building was actually put together by taking it apart to solve the problem. In most cases, spot gap measures are used at the expense of the installing subcontractor without regard to actually solving the root problem.
In his article Pedracine chronicles the problems of a building that was built in 1976 and had developed water infiltration problems. The problems with the building were recorded and a testing company determined that the stucco was the culprit, since they had found several large cracks in the stucco for the water to come through. I do not want to steal Pedracine’s thunder and divulge all the results, but suffice it to say the article is well worth the read. It is also an article to file away for that future date were you have to defend your work against a forensic architect or engineer investigating the exterior skin of a building you were responsible for constructing. If you log on to www.mnlath-plaster.com and click on the “Newsletters” tab, you will find the article under the heading of “Test of Faith.”
I’m setting up some fire testing on a floor deck assembly at a testing facility in the Southwest. I’ve done at least 20 tests there in the past on walls, but this is my first floor assembly. We have UL and ULC one hour, load bearing on 33 mil, 3-5/8″ with single gyp and fiberglass on our stud. Our head tech guy has been doing lots of looking at fire assemblies and seems to notice a trend: Single type C is used in most assemblies in place of double type X in similar assemblies. In your opinion, which would be more readily available in both the United States and Canada, and is there any documentation anywhere, as to how much better type C will perform than type X? He is afraid that Type X will not be the best choice. Any opinion?
First we need to clear up a few items having to do with nomenclature. Type C does not exist in ASTM C1396, Standard Specification for Gypsum Board, but Type X does. The designation of Type X, for those who always wanted to know, comes from the early designation of fire resistant gypsum board as “extra fire resistant gypsum board” since gypsum had always been advertised as fire resistant.” I suspect that Type C is a derivation of Firecode C the brand name for U.S. Gypsum proprietary fire resistant board. What makes this board different from Type X board is the addition of vermiculite into the gypsum mix. The vermiculite extends the fire resistive ability of the gypsum board significantly over the performance of Type X. To clear up the Type C designation, all the manufacturers of gypsum board products—at least those that are members of the Gypsum Association—use some form of a “C” in the name of their product.
The absence of the Type C as a designation in C1396 does not negate the standing of these products when tested in a rated assembly. In fact, a product does not stand alone when it comes to a fire rating. Remember that a fire rating is applied to a tested assembly of materials by an independent testing laboratory.
Since the Type C designation is somewhat confusing, maybe we can suggest that ASTM C1396 be revised to incorporate the Type C designation and its properties into the standard. More on this after the May ASTM Committee Week.
About the Author
Donald E. Smith, CCS, is AWCI’s director of technical services. Send him your tricky technical questions by e-mailing [email protected], or give him a call at (703) 538.1611.




