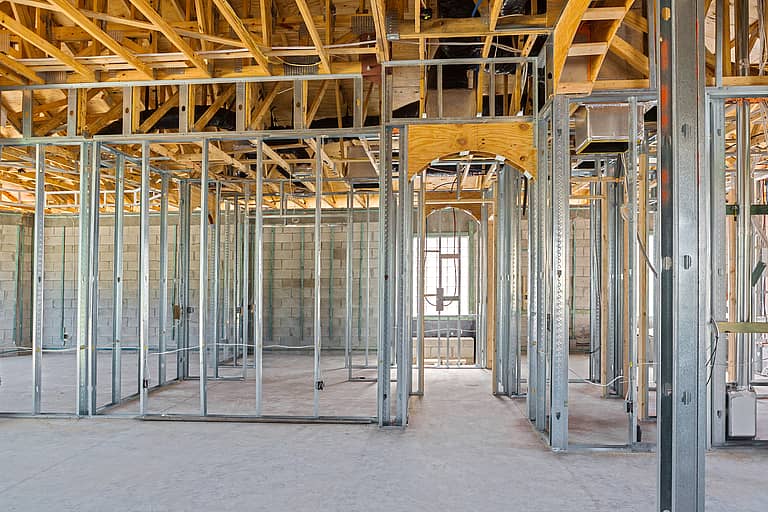What are the code requirements for sound? In the International Building Code, sound transmission requirements are in chapter 12, “Interior Environment.” Section 1206 of the 2021 IBC states the following: “Walls, partitions and floor-ceiling assemblies separating dwelling units and sleeping units from each other or from public service areas shall have a sound transmission class of no less than 50 when tested in accordance with ASTM E90, or have a Normalized Noise Isolation Class rating of not less than 45 if field tested, in accordance with ASTM E336 for airborne noise.”
There are also requirements for penetrations, stating they must be sealed to maintain this rating and a note that this requirement does not apply to entrance doors, although they must “be tight fitting to the frame and sill.” With additional requirements for masonry assemblies and another section for structure-borne sound, we will cover floor-ceiling assemblies in our next article.
The 2018 International Green Construction Code gives commissioning requirements for sound in chapter 8, which includes minimum sound ratings listed as cSTC, meaning composite sound transmission class. Up to two LEED® points are available for meeting cSTC values up to 60 for some occupancies. Some local jurisdictions have more stringent requirements.
What is sound transmission class? STC is a rating for how well an assembly performs in mitigating sound over a range of frequencies. ASTM standard E90 gives the procedure for measuring STC, while ASTM E413 gives the procedure for calculating STC based on E90 measurements.
E90 acoustic measurements are performed in a lab where a source room (where the sound is made) and a receiver room (where the sound is measured) are isolated from one another so that flanking sound (through adjacent rooms or structural elements) is limited. Calibrated speakers in the source rooms make a series of sounds at different frequencies, and a sound pressure meter measures the volume (in decibels) in the receiving room. This is plotted on a graph where the vertical axis is sound transmission loss in decibels, and the horizontal axis is the frequency in hertz (cycles per second).
The STC is calculated as a single number, based on the calculation methodology in ASTM E413. These calculations are based on frequencies in 16 one-third octave bands ranging from 125 hertz (low pitch) to 4000 Hz (high pitch). It is important to note that the range of frequencies tested for STC is designed to check for transmission loss for common in-room sounds: speech, music, radios, phones, televisions and other common office and home sounds. STC does not account for sounds below 125 Hz or above 4000 Hz, so if there is something such as an air handling unit or subwoofer creating noise outside the STC range, it may be better to use another scale for checking transmission loss. Also, because STC is a single number, it may not reflect specific frequencies where an assembly performs very well or very poorly.
What is normalized noise isolation class? According to ASTM E336, NNIC is the value of the noise reduction in decibels measured between two rooms in an as-built structure, and “normalized” to the response the rooms would have if they were typically furnished. There are limits on the size of the rooms, and rules about adjoining rooms (called “coupled spaces”). The idea is to create a single numeric value that allows owners and architects to better compare the ability of partitions and structures to attenuate noise.
To perform these tests, acousticians will set up an omnidirectional speaker in the source room, and microphones in both the source room and the receiving room. They will first measure background noise with the speaker turned off, then measure sound levels at the same one-third band octave levels as used in the E90 lab tests. For the NNIC field tests, many more requirements are listed to account for the variability in room size and configurations in a real building.
This is important to wall and ceiling contractors because of the multiple ways sound can travel from one space to another. Even if a wall is built perfectly with proper acoustical sealant application, things like ductwork, adjacent floors and partitions, and electrical or plumbing device installation can allow sound to “leak” from one room to another. Because of this, acoustical performance needs to be coordinated between multiple trades, and proper detailing is required to ensure optimal performance. This is especially important in multi-unit and multifamily dwellings.
Proper detailing by the architect includes offset electrical boxes, plumbing fixtures and, in some cases, installation of putty pads and other sound attenuation. Air systems should be separated between units, and where they are not, the ductwork may require acoustical dampers. Where specifications call for field testing or higher-than-code-required acoustical performance, contractors and designers must coordinate to ensure that structural, electrical, plumbing and other systems do not cause flanking sound to leak around and through partitions.
Don Allen, PE, SE, LEED AP, is AWCI’s director of technical services. He can be reached at [email protected].





