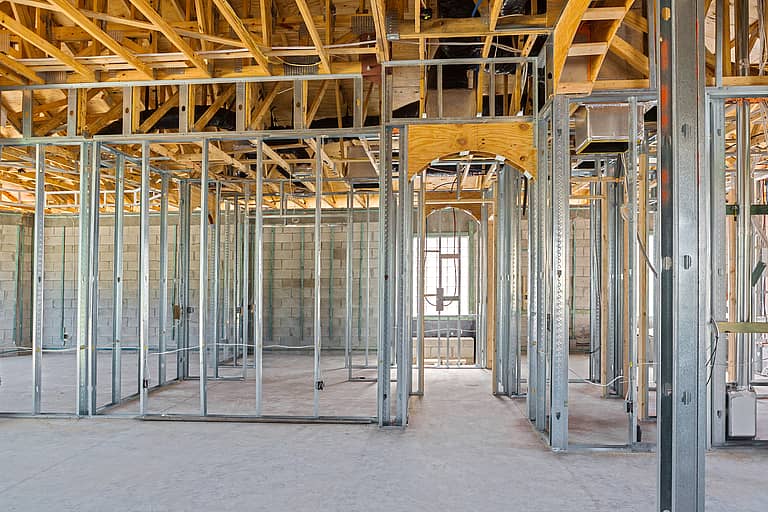We are a drywall contractor that performs framing, hanging and finishing drywall. Very often, during site inspection by the architects, they will get very close to the surface of the drywall to make their inspection. In some cases they use high-powered lights and shine the light across the surface of the drywall to detect imperfections in the finish. Is there a standard for inspecting drywall?
This is a question that comes up at least once a month, and has been discussed by members of AWCI’s Construction Technology Council. While a formal document has not been issued or endorsed by AWCI, there are two documents available that may be of assistance in this matter. The first, from the Drywall Finishing Council, is called Method for Inspecting Interior Joint Treated Gypsum Panel Surfaces. The other document is from the Painting and Decorating Contractors of America, Standard P-6-04 entitled Acceptance of Completed Wallcovering Installations. While PDCA’s document is directed toward wallcovering and not drywall specifically, it does address a finished wall system; in most (if not all) cases the substrate for wallcovering is gypsum drywall. Both documents address the concern that you have about inspecting drywall finishes. There are some differences between the documents, but nothing dramatic.
If I had to recommend a single document it would be the one from the Drywall Finishing Council because it defines the specific areas where you need help: inspection lighting, normal lighting and normal viewing position. One of the major requirements that I am sure you and all of your counterparts in the industry do not do is the construction of a sample panel to serve as the basis of acceptance for the finished work. The sample panel is used in other areas to judge the finished work and is most commonly used in masonry work. It is not necessary to produce a stand-alone panel with agreement from the architect; one wall in a room can be designated as the sample panel. This is probably a more desirable situation than a small panel. Of course, it also depends on the size of the job.
I am going to summarize some of the requirements, but what you need to do is obtain a copy of the full document, read it and develop a full understanding of what the entire document says. Take a copy of the document to the pre-construction conference and get agreement from the parties involved with the procedures to be used before beginning work. This will prevent future misunderstandings.
Under the “Visual Evaluation” heading, the DFC document sets forth the methodology to be employed when conducting an inspection. It also establishes two areas for further definition: “Conditions for Inspection” and “Visual Evaluation.” Of particular interest are a couple of items. The first is that when Levels 3, 4 and 5 are used, the drywall should have a drywall primer applied prior to inspection. Second, using the accepted sample panel is the basis for acceptance of the work.
Under “Conditions for Inspection,” the lighting levels should be representative of normal conditions for the project, and attention should be given to window treatment and other decorative finishes that could affect lighting and visual effects.
For viewing the surface, the document states it should be a normal viewing position at a minimum of 5 feet perpendicular to the surface being viewed.
As an industry we need to develop a consensus document signed off on by the major associations involved producing finished surfaces to present to the design and inspection community to prevent future problems in the acceptance of drywall finishes. One of the methods under consideration is to include these requirements in ASTM C840 covering the installation and finishing of drywall. Since the International Code Council’s International Building is the model for building codes nationwide, and they include by reference many of the ASTM standards covering construction, this is probably the best direction to ensure we as an industry have an enforceable document.
About the Author
Donald E. Smith, CCS, is AWCI’s director of technical services. Send your questions to him at [email protected], or fax to (703) 534.8307.
- Events
-
-
-
March 31-April 3, 2025
Charlotte Convention Center
Charlotte, North CarolinaMore Events
-
-
-
- Education
-
-
- EIFS National CertificationDoing It Right ProgramsAdditional CoursesMore Learning Opportunities
-
-
-
- Media
-
- Resources
-
-
- Technical Resource LibraryHealth & SafetyFocuses & InitiativesMediaDirectories
-
-
-
- About
-




