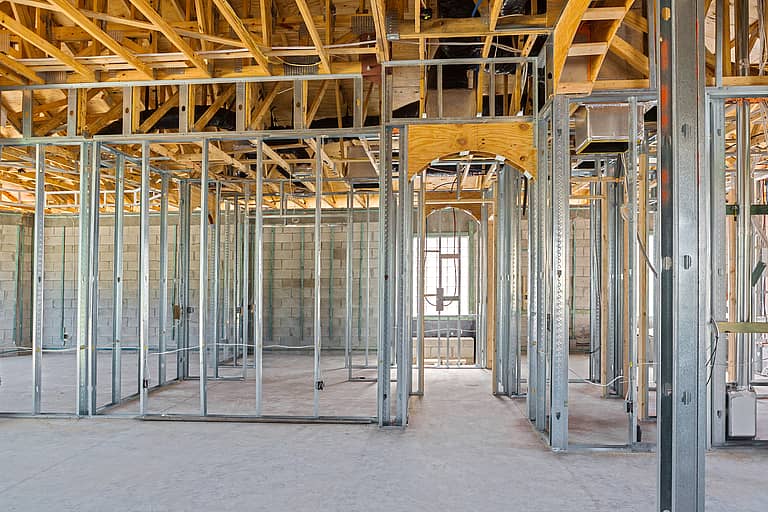I am installing EIFS on a block wall substrate and want to waterproof the wall before installing the insulation. What do I use? Also, I have a signage area on a fascia for a shopping center and want a long straight recess 3/4 inches deep by 4 inches high; the insulation is 1 1/2 inches thick. How do I form the recess?
I have been asked to provide a field test on a project using field applied intumescent paint on a wood substrate. If the substrate were steel I would not have a problem, but I do not know to determine the thickness of the applied paint on wood.
A manufacturer of intumescent paint offered the following advice: The wood, depending on the species, will absorb a certain amount of the coating into its pores. This is desirable for the functioning of the coating. The coating manufacturers specify a dry film thickness to produce a specified fire test rating. The suggestion was to use a “scratch test” to determine the dry film thickness. Here is one such method: Scratch tests on paint films maybe performed using mechanically operated styli or knives. The pencil hardness test is also widely used. In this test, pencil lead with specified hardness is pushed against the paint. The hardest lead that does not mar the paint is considered the paint hardness. Pencils are available in 17 different grades of hardness ranging from 9H, the hardest, to 6B, the softest. As with other subjective tests, procedures must be followed consistently so test results are meaningful.
If an individual thickness measurement has a minimum requirement and it is not found acceptable, spray-applied fire-resistive materials must be reapplied to meet the minimum. I understand why we need to test the thickness across the structural members, but why do we need to average the thickness measurements? If a single measurement is outside of the allowable tolerances, then the area must be brought up to the minimum allowed. So why average the measurements?
The testing methodology for spray-applied fireproofing is based on a series of average measurements taken over a specified area. The documentation contained in AWCI’s Technical Manual 12-A is cumulative and should be taken overall, not individually. Also, the measurements are a random sampling and an average measurement produced for structural elements in a given area of the building. Remember: The local building code and specified UL designs may have a bearing on the test methods used to determine thickness.
Which is the best method of application of gypsum board: parallel or at right angles?
The Gypsum Association’s publication, Application and Finishing of Gypsum Board, GA-216-2000, goes into great detail in addressing the direction of gypsum panels. The number of layers also has a direct effect on the direction of board placement. GA-216 contains numerous tables that contain information about direction, location (ceiling or wall), thickness of board and maximum spacing of framing members. It also covers the spacing of fasteners, minimum and maximum, location of blocking as determined by the orientation of the board to the framing and where to locate floating joints. GA-216-2000 is available through the AWCI Bookstore.
If the wall assembly is a fire-rated assembly, check the design thoroughly to determine if the design as tested specifies the orientation of the board. You should also study the drawings. If you have a choice of orientation, use the orientation that will provide your field forces with the most productive methodology. Generally, horizontal orientation provides for easier taping and finishing, and places joints within easy reach of the finisher.
About the Author
Donald E. Smith, CCS, is AWCI’s director of technical services.




