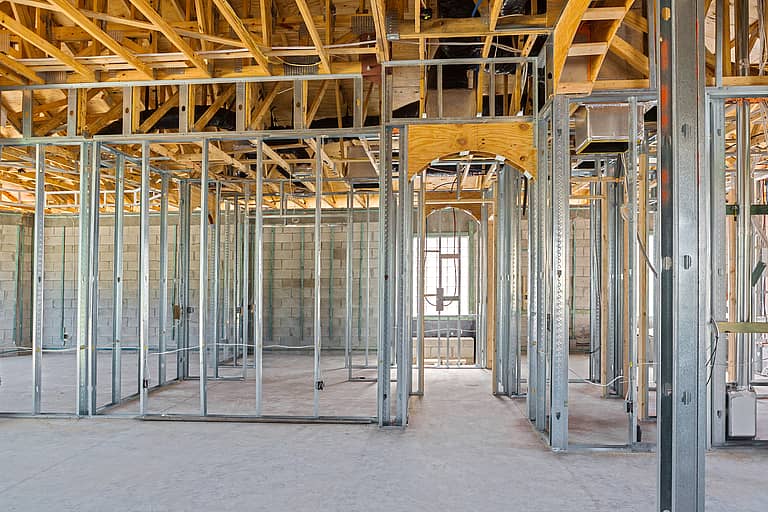UL assemblies never list/call for firestopping and have been around since the inception of drywall construction. Why is “red” now required?
You are aware that the building code requires that penetrations through fire-rated assemblies, walls or floors have to be firestopped with material that will, at a minimum, maintain the rating of the partition or the floor assemblies. We are talking about assemblies, not just a partition or a floor slab. With all of the utilities needed to make a modern building function as designed, there can be a lot of penetrations in the partitions and floors slabs. In fact, some of them may well occur long after you have completed your work and have left the job.
There two types of fire separation assemblies—vertical and horizontal, and these are made up of three components. First are the partitions (vertical) and floors (horizontal). Then there is the perimeter seal at either the edge of the floor slab or at the head of wall, finally, the through-wall or floor penetrations. A design assembly is tested by an independent testing laboratory to determine the assembly’s ability to withstand fire. No single component of the assembly has a value that will stand alone in terms of a fire rating. The assembly is taken as a whole and must be installed as specified in the assembly as tested. Substitution of an individual component in a tested assembly is not allowed, but in extreme circumstances, the authority having jurisdiction can be consulted and a request for substitution may be made.
As to penetrations and how they are defined, we can use AWCI’s Technical Manual, F and T Ratings Simplified. There are two types of ratings for through penetrations: F and T.
The F rating, or flame-resistance rating, is the most common and easiest rating to obtain. The firestop system must stay in place throughout the duration of the fire test. During that time, no flaming can spread through the firestop system or occur on any element of the exposed wall surface or penetrating item. After the fire test, the firestop system is subjected to a hose stream test. A fire hose is used to project a 30 psi water stream on the firestop system. During the hose stream test, no opening is allowed to occur in the firestop system that permits water to project beyond the plane of the unexposed surface. The hose stream portion of the test is the most difficult to pass.
The T rating, or temperature rating, is easy to define but hard to obtain. The requirements of the T rating include the same requirements for the F rating, but also include a temperature transmission limit. To pass the test, the temperature of the unexposed surface, the firestop and the penetrating item cannot exceed 325 degrees F above the initial temperature. Metallic pipes typically transfer too much heat, and therefore do not pass the T rating test. Since all firestop systems are faced with this problem, any T rating of significance on metallic pipes requires specific detaining or an insulated surface. Be sure to read the fine print on any T rating.
For an explanation of the head of wall joint AWCI’s Technical Manual No. 17, The Design and Construction of Head-of-Wall Fire-Resistive Joints, is a good place to start to gain an understanding if this fire stopping system. It states, “Description: A fire-rated head of wall joint system addresses specific methods used to attach non-load bearing walls to the adjacent assemblies comprised of steel studs, gypsum wallboard and other materials designed to prevent the spread of fire through the joint system. Again the requirement that ‘the fire-resistive head-of-wall assembly rating must be equal to the wall assembly rating’ applies.”
Another statement from TM No. 17 is important for contractors to understand: “The specification, design and construction of wall configurations must comply with local building codes and standards and the applicable manufacturer’s requirements. These requirements differ materially. Only the design professional can furnish specifications, details, drawings and construction practices to be followed for actual construction and for compliance with applicable local building codes.”
As far as “seeing red,” I guess someone decided that if it has to do with a fire-related assembly, then it has to be red. Just remember: As a contractor, you build what is specified. And when dealing with fire-rated assemblies, there are no substitutions allowed.
About the Author
Donald E. Smith, CCS, is AWCI’s director of technical services. Contact him at [email protected] or call (703) 538.1611.
- Events
-
-
-
March 31-April 3, 2025
Charlotte Convention Center
Charlotte, North CarolinaMore Events
-
-
-
- Education
-
-
- EIFS National CertificationDoing It Right ProgramsAdditional CoursesMore Learning Opportunities
-
-
-
- Media
-
- Resources
-
-
- Technical Resource LibraryHealth & SafetyFocuses & InitiativesMediaDirectories
-
-
-
- About
-




