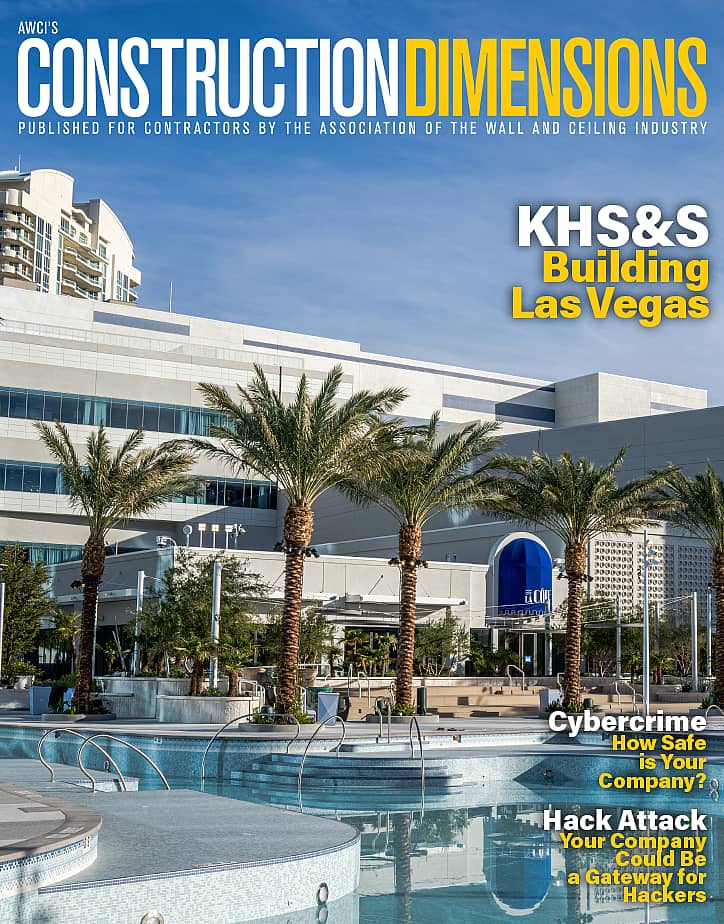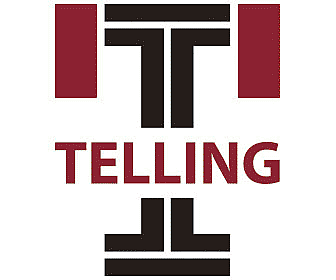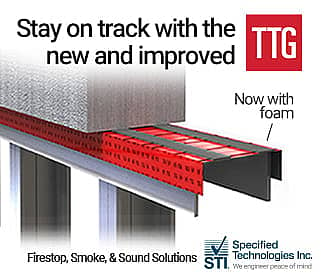Q. Are there significant changes to the 2018 International Energy Conservation Code in comparison to the 2015 version?
A: The International Energy Conservation Code, drafted by the International Code Council, has a direct impact on the way that all buildings, commercial and residential, are designed and constructed. A primary focus of the code is the building thermal envelope, which is primarily the exterior walls. The main components of the code in this regard include the requirement for increased insulation, the presence of an air barrier, and air leakage testing when the exterior envelope is complete.
This code was the fundamental reason for the AWCI Exterior Envelope—Doing It Right® training program. Typically, building codes such as the International Building Code and the IECC are on a three-year cycle for updating. The 2012 version of the IECC was in place when the AWCI Exterior Envelope—Doing It Right® education program was first introduced. Currently the course is based on the 2015 version.
When using cold-formed steel framing or any type of exterior wall framing, continuous insulation has become a requirement. Continuous insulation, as the name implies, is insulation that is installed in a continuous manner over the flange of cold-formed steel framing. The amount of this insulation is determined by the geographic location of a particular project.
An air barrier system, as the term indicates, is an installed material(s) designed to restrict the flow of air through the thermal envelope. The code does not stipulate what that material should be, only that there should be one. To guarantee that there is an air barrier in place, the code further requires physical testing of the building. Currently, this can be a challenge for the contractor, for a common failure is at the interface between the exterior wall and fenestration.
An underlying premise for each succeeding version of the energy code is to make the newer code more stringent that the prior version. This would translate into construction becoming more energy efficient with the passage of time. However, from a contractor’s perspective relating to the exterior envelope, little has changed. What has emerged is the challenge to make the overall building more efficient by mandating the use of renewable energy.
As mentioned earlier, the IECC divides buildings into being either for residential or commercial applications. Commercial buildings are those structures that are four stories or more regardless of occupancy. This means that a hotel that is five stories and a 50-story apartment building are both considered commercial buildings and must meet the commercial provisions of the IECC. Relating to the exterior envelope the main changes in 2018 are in terms of clarification of terms and construction, most notably the air barrier.
The definition of an air barrier in the 2018 version of the IECC is “one or more materials joined together in a continuous manner to restrict or prevent the passage of air through the building thermal envelope and its assemblies.”
A new addition to the 2018 code is the phrase “in a continuous manner to restrict or prevent the passage of air through the building thermal envelope and its assemblies.” The definition reinforces the requirement for continuity of the air barrier. Further, the language acknowledges that the building thermal envelope is comprised of various assemblies, and the passage of air must be prevented or restricted.
There were subtle-but-significant changes in the wording in the 2018 version regarding the construction of air barriers. Added wording included the following: “Sealing shall allow for expansion, contraction and mechanical vibration. Joints and seams associated with penetrations shall be sealed in the same manner or taped.”
Deleted in the construction provision for 2018 was the requirement that seams needed to be “covered with moisture vapor-permeable wrapping material.” The significance is the allowance for movement. Air barrier movement requirements are similar to those in control joints and head-of-wall designs for walls and ceilings.
For residential construction there was one change that is interesting: the inclusion of an acceptable test protocol for evaluating the effectiveness of the installed air barrier. Air leakage testing per ICC/RESNET Standard 380 is now an acceptable testing option.
From a contractor perspective in commercial applications, nothing has changed in terms of the requirement for insulating the building thermal unit. The overall prescriptive and performance options remain intact. The amount of cavity and continuous insulation has not been altered. The importance of the continuity of the air barrier has been underscored, specifically across the many assemblies that make up the building thermal envelope.
The contactor whose scope of work includes any component of the building thermal envelope must fully understand the concepts of an air barrier and the contractor’s resulting responsibility of maintaining its continuity. This really hasn’t changed from the past iterations of the IECC. The subtle, significant change for the allowance of differential movement within the air barrier and the various components of the overall building thermal envelope will usher in closer scrutiny through inspections and testing.
Robert Grupe is AWCI’s director of technical services. Send your questions to grupe@awci.org, or call him directly at (703) 538.1611.






