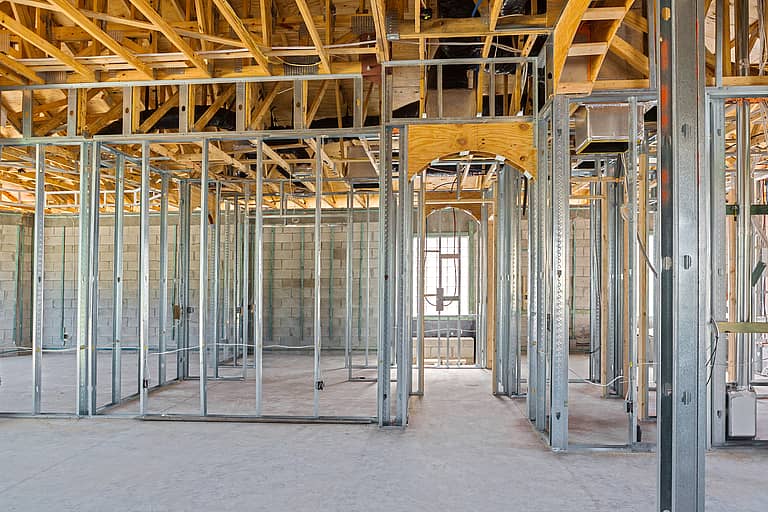Membrane protection in the context of fire resistance indicates a component in either a fire-resistive assembly or a specialized system providing the fire resistance. This definition is a prime example of how advances in testing plus the accumulation of data have transformed the actual practice of horizontal membrane protection. In the past there were more potential assemblies than data to support their individual performance. The concept of horizontal membrane protection has evolved from what was originally defined as a means to meet the intent of the building code where no data exists. Test data now exists on specific horizontal membrane systems where formerly it was extrapolated from related testing.
For an assembly to achieve recognition as an hourly rated fire resistive assembly, it must be tested in accordance with ASTM E119, Standard Test Methods for Fire Tests of Building Construction and Materials. If the assembly is to be used in load-bearing applications, it must pass the test with applied superimposed live loads. Therefore, an hourly design for a floor-ceiling assembly must include a floor component that has a required structural capacity. This could be floor joists or parallel chord trusses.
This concept of an independent membrane protection was previously supported by what is called the finish rating, which is determined by actual testing. During an ASTM E119 test, the temperature rise at the interface between the fire-resistive element and any combustible framing will be monitored. In the case of a wood-framed assembly, it would be the gypsum board and the wood joist. The actual time in minutes that it takes for the interface to reach a specified end point temperature is recorded and subsequently reported. The end temperature is 250oF over ambient, which is the temperature of the laboratory at time of the start of the test. Combining the two temperatures could result in an end point temperature of 325oF. Given that the pyrolysis temperature for wood is 450oF (the pyrolysis process is used to break down organic substances), the end point temperature then provides a factor of safety by indicating that wood char is imminent.
For years, The Gypsum Association in GA-600 Fire Resistance Design Manual had published two assemblies: one for floors, and one for roofs where the gypsum ceiling membrane would provide one-hour fire-resistance protection for wood framing. In both cases, the ceiling was the same—two layers of 5/8-inch Type X gypsum board. The framing in both cases was 2 x 10-inch wood joists at 24 inches on center. Fasteners and fastener spacing is critical, and what was tested must be duplicated. Underwriters Laboratories currently has UL Design No. L532, which is similar in design with two layers of 5/8 inch Type X gypsum board on 2 x 10-inch framing with a finish rating of 63 minutes. There are some differences, but the concept is that a double layer 5/8-inch Type X gypsum board will yield a finish rating of a minimum 60 minutes. Thus, the interpretation is that the double layer of Type X gypsum board provides one-hour horizontal membrane protection to wood framing.
The concept of horizontal membrane protection has grown in demand and subsequently in complexity. Testing for horizontal membrane testing is no longer a spin-off from a wood framed floor/ceiling assembly. Underwriters Laboratories now has included protective membranes or ceiling membranes in their numbering system for fire-rated assemblies. It is in the group of construction labeled “I,” called protective membranes or ceiling membranes. The numbering system has 500-599 reserved specifically for gypsum board. The individual designs are listed with an hourly “Ceiling Membrane Rating.” Previously, the original horizontal membranes were directly attached to framing. The new designs are suspended and include either single or multiple span framing. Fire exposure is from below the membrane. The actual listing states that there is a load restriction and that the assembly is limited to supporting only the “dead weight of the assembly.” This is the distinction between the traditional floor/ceiling design and horizontal membrane protection. Where the original GA concept was generic, new assemblies are proprietary.
Penetrations require consideration in horizontal membrane protection. All penetrations must be addressed to assure the fire integrity of the system. This would imply that any ceiling membrane penetration must be treated as a through penetration, meaning specially tested fire stops must be installed to maintain the integrity of the membrane.
Horizontal membrane protection is not new, but it has become more sophisticated over the years. It has very specific applications. The GA now lists them as “horizontal membrane systems.” The emphasis here is that it is a system with many elements and they all must be installed as tested to meet the required performance. As always, final approval of a horizontal membrane’s use and installation is up to the authority having jurisdiction.
Robert Grupe is AWCI’s director of technical services. Send your questions to [email protected], or call him at (703) 538.1611.




