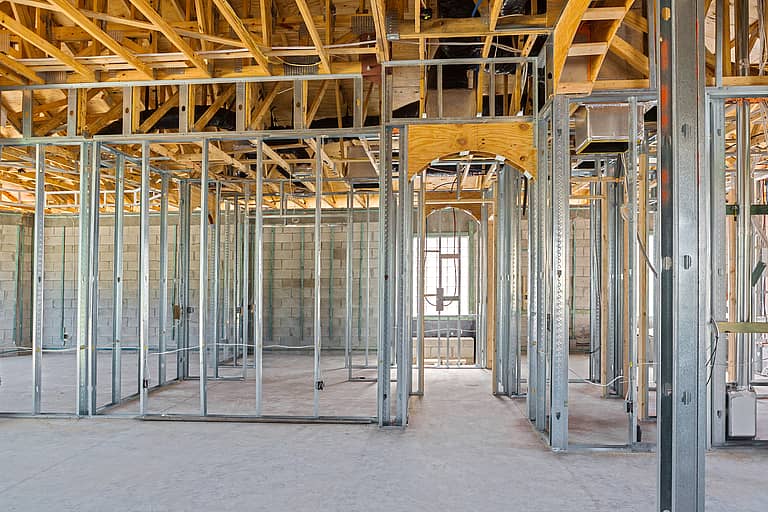Have you ever been asked to justify why contractors do not screw attach studs to runners in a “slip” head deflection condition? Look at ASTM #C754 5.3.2.1 and call me when you get a minute. Thanks!
This is a good time to reinforce this point since it is not the first time the question has been asked. So you have a clear understanding of the question, here is the cited portion of ASTM C754-04, Standard Specification for Installation of Steel Framing Members to Receive Screw-Attached Gypsum Panel Products: “5.3.2.1 Studs shall be positioned vertically and shall e spaced not more than the maximum framing spacing allowed for the finish specified. Studs located adjacent to door and window frames, partition intersections, and corners shall be anchored to runner flanges by screws, or by crimping at each stud and runner flange.”
We do have to make some assumptions in this case. The specifications call for the metal studs to be installed in accordance with ASTM C754—not an uncommon practice. The contract documents also call for a deflection slip joint head condition, which means the studs and the drywall panels are not screwed into the ceiling runner. This allows any deflection in the structure to be absorbed without damaging the finished partition below. What we have is a classic conflict in the contract documents. Assuming that the general conditions for construction are American Institute of Architects document A201, then the more stringent of the two requirements would govern in making the determination as to which of the requirements would be enforced. In this case, the slip joint head condition will take precedence due to the potential damage that could result when the structure deflects.
There is yet another precedent that could potentially govern this condition. If the wall has a fire rating, the head of wall design would determine if fastening is required. The head of wall design would have to address the slip joint condition.
How the slip condition addresses securing the double studs without negating the movement required to ensure structural deflection is accounted for in the construction of the partition. The hard way is to create a slot in the ceiling runner for the fastener securing the studs to ride in when the runner moves up and down under deflection. The easy way is to use a proprietary ceiling runner that restrains the studs and keeps it vertical without using a screw or crimp fastener and also allows for structural deflection to occur.
This particular situation is one that may not be discovered until you are well into the job and may take some scrambling to solve. It also depends on who raises the question about the situation. You might want to alert your estimators that this is an item to put on their watch list for reoccurring conflicts and problems.
The Newest Hot Button. Hot button issues are always raising their heads in the construction industry, and BIM is just one of them. You may or may not have encountered BIM or Building Information Modeling on your projects as of yet, but you can rest assured that it will come up in the near future. BIM stands for both Building Information Model and Building Information Modeling. The Building Information Model is a set of information generated and maintained throughout the lifecycle of a building. Building Information Modeling is the process of generating and managing a building information model.
Now that you know what BIM is, do you know how will it affect how you conduct your business? We have been asked this question by several AWCI members along with what AWCI plans to do to explain this technology. AWCI’s Education Committee and the convention department both requested we put this topic on the agenda for the educational part of AWCI’s 2008 convention in Las Vegas, which will be held March 23–27. We have contacted a general contractor familiar with BIM to present a seminar of this topic. He will talk about how BIM will affect how you conduct your business. Make sure this seminar is on your must-attend list for convention.
And of course this magazine won’t be ignoring the issue. Look for more information to be published on this subject next year.
About the Author
Donald E. Smith, CCS, is AWCI’s director of technical services. Contact him at [email protected] or call (703) 538.1611.
- Events
-
-
-
March 31-April 3, 2025
Charlotte Convention Center
Charlotte, North CarolinaMore Events
-
-
-
- Education
-
-
- EIFS National CertificationDoing It Right ProgramsAdditional CoursesMore Learning Opportunities
-
-
-
- Media
-
- Resources
-
-
- Technical Resource LibraryHealth & SafetyFocuses & InitiativesMediaDirectories
-
-
-
- About
-




