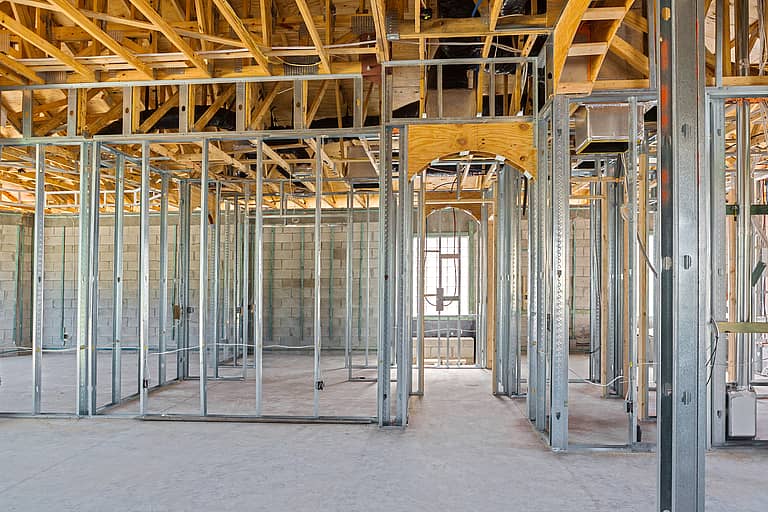Please explain the new AISI S250.
This new standard is titled “North American Standard for Thermal Transmittance of Building Envelopes with Cold-Formed Steel Framing.” The standard is recognized as an ANSI Standard, meaning it has gone through a rigorous process to assure that it is consensus based. The scope of the document states the following: “This standard applies to the overall thermal transmittance (U-factor) of building envelopes containing cold-formed steel framing.”
The standard states that it is intended for use in determining U-factors in floor assemblies, above grade wall assemblies and roof/ceiling assemblies.
It can be a valuable tool for the contractor that erects or installs cold-formed steel framing and be compliant with national model energy codes or standards, such as the ICC’s International Energy Conservation Code or ASHRAE 90.1, Energy Standard for Buildings Except Low-Rise Residential Buildings. Both the code and the standard establish minimum building envelope insulation R-values or maximum U-factors values based on the project’s geographic location.
The proposed building design must comply with the project’s climate zone requirements. AISI S250 provides a method to accurately predict thermal transmittance of envelope, and as such can be used as a tool to analyze potential design solutions. Thus, for wall assemblies as an example, a contractor can vary stud depth, mil thickness and spacing, while looking at alternate insulation materials and finding alternate solutions. This is the first standard containing a calculation tool able to analyze wall assemblies with cavities that allow three options for insulation. The cavities can be insulated or not insulated, or insulation plus an air space. Embedded with the standard is a downloadable spreadsheet to assist in the analysis of walls and roofs by only requiring the user to input basic information and allowing the calculator to do the rest of the evaluation.
The IECC has two paths to assure compliance: one is prescriptive, the other is performance. The prescriptive method mandates either the minimum R-values of insulations to be used or the maximum U-factor for the envelope design. The U-factor method is more of a system approach where all components are considered. The performance code provides an energy budget, and the overall building design must meet this budget, analyzing all the components that comprise the exterior envelope. It provides some design freedom and requires computer modeling to substantiate code compliance.
An option within the prescriptive method is to meet specific U-factor requirements based on building occupancy and climate zone. This allows for looking at an entire assembly and not just individual building products, which is the case when requiring minimum R-values of key insulation materials. The definition of R-value is the material’s thermal resistance. This offers a little more latitude in design for the contractor but is more challenging in analysis. The U-factor analysis is the summation of the thermal characteristics of all the building materials that make up the wall or roof assembly. The challenge then becomes how to analytically and accurately account for the framing members. The thermal path through the wall cavity is straightforward: it includes exterior air film, exterior siding, continuous insulations, exterior sheathing, cavity insulation, any cavity air space, interior gypsum panels and indoor air film.
When analyzing the path through the wall framing, the cavity insulation and, if present, an air space is replaced with the steel framing, which reduces overall thermal resistance. The challenge is how to add the effect of the framing into the assembly. Consideration should be given to steel framing depth, mil thickness and framing spacing. The standard utilizes the overall thermal zone method, which takes eight steps with 12 equations and yields an overall U-factor for the assembly. This same process follows the traditional method by incorporating all the individual R-values of the building materials in the system. The 12 equations are to modify the traditional method to include the presence of the steel framing.
The standard provides all the information needed to complete the calculation. This includes the required coefficients and conductivity values of various building materials. Further, as an aid, the appendix of the standard contains a table of U-factors for various assemblies that have been developed.
The same process holds true for roof assemblies. There are means to evaluate either assemblies with cold-formed steel roof framing or assemblies that utilize cold-formed steel roof trusses. Analysis of floor framing systems is reserved for future development.
The methodology offered with AISI S250 is a total system approach for the contractor to analyze options for the base design of a cold-formed steel framed exterior wall or roof assembly. This allows for optimization of the design for energy conservation, constructability and economy. The resulting solution must be acceptable to both the designer of record and the authority having jurisdiction.
Robert Grupe is AWCI’s director of technical services. Send your questions to [email protected], or call him directly at (703) 538.1611.




