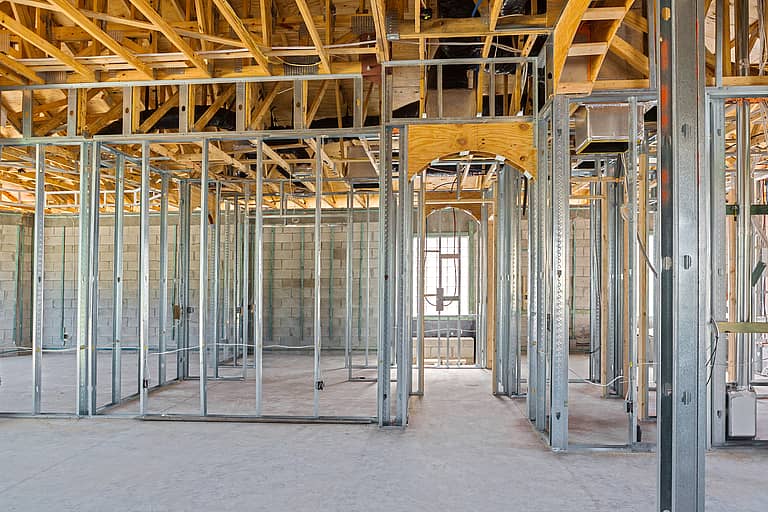QUESTION:
What do you recommend as a weather-resistive
barrier between wood-based sheathing and
portland cement plaster/stucco?
ANSWER:
Some will argue that one layer of building
paper (or housewrap), provided it is water resistant
and doesn’t impede vapor transmission, is
sufficient. Others assert that one layer of material,
regardless of its moisture resistance and permeance, cannot
adequately protect wood-based sheathing. Having heard the
many opinions on this topic, I’m going to come down on the
“better safe than sorry” side of this particular debate.
No doubt a surprise to everyone, the building codes do not all
agree on the best approach. Section 2510.6 of the International
Building Code states: “Weather-resistant barriers shall be
installed as required in Section 1404.2 and, where applied over
wood-based sheathing, shall include a weather resistive vapor
permeable barrier with a performance at least equivalent to two
layers of Grade D paper.”
Section 2506.4 of the Uniform Building Code is a bit more specific:
“Weather-resistive barriers shall be installed as required in
Section 1402.1 and, when applied over woodbase sheathing,
shall include two layers of Grade D paper.”
Leaving more wiggle room for the designer, the contractor and
the building official, both the Standard Building Code and the
National Building Code call for “at least Type 15 felt or kraft
waterproof building paper,” without encumbering anyone with
a specific number of layers.
I have seen several reports that all types of cladding can suffer
soggy wall syndrome if the sheathing used is oriented strand
board. Apparently, OSB will absorb surprising amounts of
water, will swell to many times its original dimensions, and is
very slow to dissipate that moisture once absorbed. Such
swelling and moisture retention can result in cracking of a stucco membrane, not to mention the development of rot and mold
in the wall cavity. So if OSB is part of the package, it seems only
prudent to take extra measures to keep it dry.
Mark Fowler of the Northwest Wall and Ceiling Bureau once
explained to me that there are several reasons for using two layers
of Grade D paper. First, and most obvious, if there is excessive
moisture introduced behind the cladding, the second layer
of paper provides an additional barrier to that moisture, preventing
it from entering the sheathing or the wall cavity.
Additionally, Fowler explained that Grade D paper has the
peculiar property of swelling up, wrinkling and creating channels
in the back side of the wet plaster as it is applied. Once
everything dries out, the paper returns to its original dimensions,
leaving drainage channels in the back of the stucco.
The most recent edition of the Northwest Wall and Ceiling
Bureau’s Stucco Resource Guide reports the results of a water
drainage test confirming Fowler’s assertion: “Finding: The back
surface of the stucco basecoat developed shallow vertical waves
that functioned as channels for the water to drain down. The
channels were a result of the curing of the cement plaster and
the effect it had on the water-resistant barrier. A stucco assembly
performs as a water-drainage system.”
In the Metal Lath Handbook, author Gary Maylon further
makes the case for Grade D paper, although, not necessarily two
layers (however, I know Maylon to be a proponent of using two
layers): “The lath industry generally recommends the use of
grade ‘D’ building paper that meets Federal Specification UU-B-
790a, which is water resistant yet retains a high degree of
vapor permeability, It is this type of paper that is applied to metal
lath at the factory throughout most of the United States and
Canada (several other grades are available in limited quantities
and limited areas).”
About the Author
Lee G. Jones is AWCI’s director of technical services.




