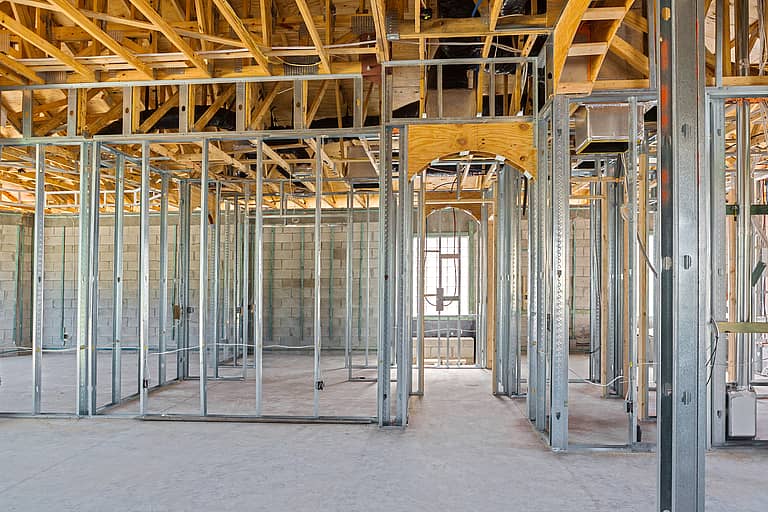QUESTION:
Is there a standard for dealing with excessive
annular space when firestopping through-pene-trations
in gypsum board walls? —K.T, Denver
ANSWER:
The short answer is “No.” However, as is often
the case, there is much more to properly address-ing
the topic than such a simple response.
First, what exactly is the annular space in a through penetration?
The annular space, or annular gap, or annulus, is the space
between the object penetrating the wall (or floor/ceiling assembly)
and the edge of the hole in the surface. The allowable annular
space is determined by the firestopping system used or perhaps
it’s the other way around, the firestopping system used is
dictated by the size of the annular space remaining once the
penetrating object is in place. Often there is finger pointing
between the mechanical people and the gypsum people regarding
this dimension, because someone described the penetrating
object as having a diameter of X inches, and the other party created
a hole of X plus perhaps several more inches. Needless to
say, the party responsible for firestopping can suffer the consequences
dollar-wise and time-wise if they bid the work on the
assumption that the annular space would be somewhere
between one-quarter of an inch and three quarters of an inch,
only to discover that the annular space is more like 2 inches.
Fortunately for the firestopping contractor who bids time and
materials, there is no shortage of firestopping systems and an
ever-increasing cornucopia of products to choose from. A not-so-
quick thumbing-through the 2001 UL Fire Resistance
Directory reveals some 1,254 pages of through-penetration
designs. The section on framed construction, the W-L, section,
offers a mere 357 pages of designs ranging from W-L 001 to
W-L 8028. I didn’t study each and every design, but I did peruse
the many designs to get a feel for what’s available to properly
protect holes in fire-rated gypsum board walls.
For instance, simple designs offer a minimal annular space of a
quarter of an inch that is filled with a fire-rated caulk. Somewhat
larger holes, ranging from three-quarters of an inch to 2 inches,
can be firestopped with a layer of a filler such as mineral wool
that’s wedged into the wall cavity behind and between the two
layers of gypsum board up to the rear side of each surface, and
then filled with a fire-rated putty or other material. Designs for
covering larger openings use 25 gauge metal plates that extend
2 inches or more beyond the opening on all sides and are then
treated like a smaller diameter opening as described above. There
are many, many variations to what I just described to firestop
just about any conceivable penetration. And as is always the case,
each design must be installed as tested to be valid.
To sum up the importance proper installation, I’ll quote W.R.
Grace’s Amal Tamim, from an article posted on the International
Firestop Council’s Web site (www.firestop.org):
“The effectiveness of penetration fire-stopping depends greatly
on proper training and consistent installation methods that
meet governing standards and comply with local codes. This
work can be accomplished by specialty contractors, or by general
contractors and subcontractors who are trained and
equipped to meet these standards. In either case the work
should be subject to rigid inspection in accordance with governing
codes, and conform to ASTM standards (ASTM E-2174.).
While penetration seals are generally installed at the
time of construction or during rehabilitation, it is critical that
there be ongoing attention to penetration seal details over the
life of a building, since ongoing maintenance and service
changes inevitably create new holes in fire-rated barriers, and
leave previously filled and sealed openings empty. Without
proper attention to these penetrations, the integrity of the fire
barriers can become critically compromised.”
About the Author
Lee G. Jones is AWCI’s director of technical services. Send your
questions to him in care of AWCI’s Construction Dimensions,
or send your e-mail question to [email protected].




