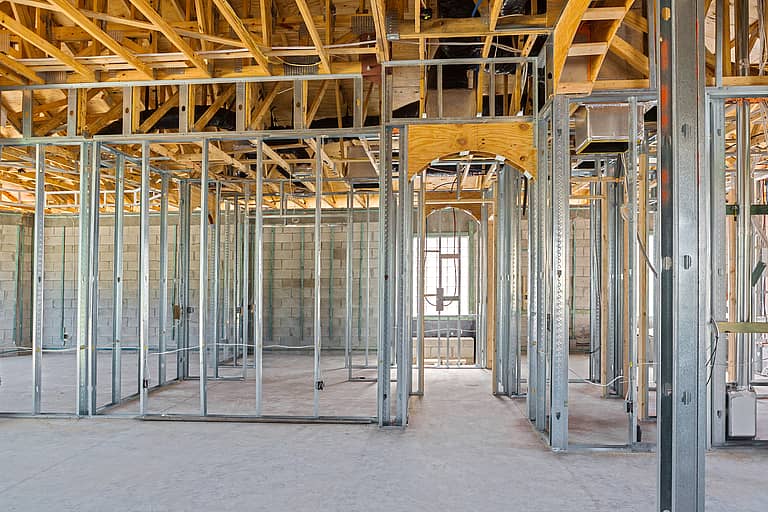QUESTION:
I am investigating Type B versus Type D Moisture
resistive barriers (paper under stucco) as they
relate to vapor transmission. Which is better?
ANSWER:
According to UBC Standard 14-1, type B has
much lower permeance than type D. I’m also
told but haven’t seen this myself that type
B is very brittle and subject to damage while being installed. However, BOCA’s National Building Code allows Type B for this use.
For stucco assemblies, two layers of type D paper are recommended,
and are required over wood-based sheathing (at least in
UBC land). The use of two layers allows the outer layer to wrinkle
up upon wetting, creating channels for intruding moisture or
condensation to run down, while the second layer prevents most
of the moisture from entering the wall cavity. During the stucco
installation, the wet stucco causes the first layer to wrinkle up,
which embeds in the stucco’s backside. Once the assembly dries
out, the membrane flattens out. This creates channels in the back
of the stucco that some suggest facilitate drainage. And since each
layer of Type D has very low permeance, any moisture that does
get into the wall cavity can escape as vapor.
The following are taken from discussions on AWCI’s NetForum
found at www.awci.org/netforum/awci/a:
QUESTION:
We had a fire in our bedroom that caught the
bed, the nightstand and small portion of the
floor on fire. The walls are plaster, the ceiling
is drywall and the floor is hardwood. After the fire department
came, water went through the floor to the dinning room ceiling,
which is plaster. Our insurance agent sent out a cleaning
company, which immediately started cleaning up the water. Do
I have to worry about the rest of the plaster on the dining room
ceiling falling down, since most of the topcoat has already come
off? Also, do I need to have the plaster walls in our bedroom
redone or redrywalled?
ANSWER:
The plaster and drywall in the bedroom where
the fire started should definitely be replaced.
Even though they are still in place, and the
insurance company says they can be cleaned
and painted, the have been exposed to the heat of the fire, and
the gypsum content has certainly been partially calcined. This
reduces the fire retardant properties of the plaster and drywall.
Gypsum contains more than 20 percent water in crystalline
form. When it is heated as in a fire, the crystals break down,
releasing the water, which keeps the wall relatively cool, and
contains the fire to the room in which it started. The plaster and
drywall did their job. But now they need to be replaced so they
are ready to do it again. And if you replace the plaster with drywall,
use 5/8-inch fire rated boards instead of half inch. The
difference is cost is minimal, but they will be as good a fire retardant
as the plaster. The ceiling of the dining room below has
probably not been calcined, but could have been damaged by
the water. If it is sagging at all, it should be replaced.
—George Green Gypsum Consulting
QUESTION:
What type of fastener would be used to attach
lath for three coat stucco over I inch or thicker
EPS foam? I am in an area where contractors
do not use stucco netting but use expanded lath only. Concerns
have been expressed that fasteners will not support stucco
through foam.
ANSWER:
The application of stucco directly over EPS is
not recommended because the stucco will
crack. To avoid the cracking, first install sheathing
over the EPS. There are fasteners on the market specifically
for use with expanded lath in this situation.
—Bob Drury, Northwest Wall and Ceiling Bureau
About the Author
Lee G. Jones is AWCI’s director of technical services. Send your
questions to him in care ofAWCI’s Construction Dimensions,
or send your e-mail question to [email protected].




