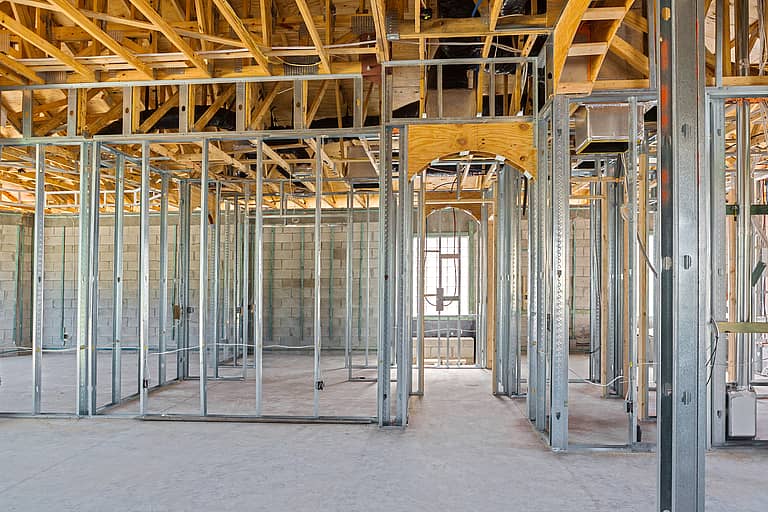Question:
How is gypsum board used as a roofing material?
—via e-mail
Answer:
Obviously (one hopes), gypsum board is not
suitable for use in situations where it is exposed
to excessive heat or moisture, lest it lose its
structural integrity at the molecular level. In other words, if it
gets too wet, it tends to sag and eventually becomes pasty; and
if it gets too hot for prolonged periods, it loses its water content
and becomes powdery. However, in the proper setting that second
property can prove beneficial. One of gypsum board’s
favorable qualities is that when subjected to fire, the water molecules in the gypsum turn to steam, which will slow down the
progress of the fire. For this reason, the building codes allow its
use as a roof sheathing underlayment in certain applications.
The Gypsum Association has a publication, Gypsum Board
Roof Underlayment for Multi-Family Construction, (GA 276-
97). It explains how 5/8-inch thick type-X gypsum board is used
as an underlayment for combustible roofs in multifamily construction.
When installed according to any one of the three suggested
methods (provided the local code provisions are in agreement),
the use of type-X gypsum board underlayment beneath
the roof sheathing permits the builder to forego the construction
of parapets otherwise required between dwelling units.
The three methods mentioned above include the “Full Roof
Underlayment” method, the “Partial Roof Underlayment”
method and the “Ledger Strip” method. The full roof method
looks to be the simplest, in that one installs a complete layer of
gypsum board over the entire roof area before attaching the roof
sheathing. The partial roof method allows the installer to use the
minimum amount of gypsum board on either side of the
fire/party wall—usually 4 feet, but check the prevailing code—
as underlayment beneath the sheathing. Using this method,
however, requires altering the roof framing so that the sheathing
remains level where it covers the underlayment and where there
sheathing to be attached directly to the framing. So if you’re looking
for a way out of installing parapets on your next condo project,
look into type-X gypsum roof sheathing underlayment.
Question:
Several reports lately suggest that spray-applied
fire-resistive materials have adhesion problems.
Is this correct? —via e-mail
Answer:
I have heard several proponents of sprinklers and
even fire marshals question the performance of
SFRM, asserting that it is easily removed from
its intended substrate. I find it curious that those who give very
high marks to sprinklers “when properly designed, installed and
maintained,” do not feel the need to include that very same qualifier
when describing the performance of SFRM. The fact is that
SFRM products advertise a minimal cohesion/adhesion of 150
lbs. per square foot, with high-traffic products offering adhesion
exceeding 10,000 lbs. per square foot. However, SFRM must be
applied over a sound substrate, with attention paid to the temperature
and the drying conditions to perform as intended.
According the SFRM manufacturers’ technical services people,
SFRM failures occur over improperly prepared substrates or
where substrates that have been primed with something having
marginal adhesion, or the SFRM is interfered with before it’s been
given proper drying time. When a substrate is questionable, metal
lath should be put up prior to applying the SFRM. The minimum
surface and air temperature for most products is 40 degrees
Fahrenheit within the first 24 hours of application, and typically
a minimum of four complete air exchanges per hour are recommended
until the material is dry.
About the Author
Lee G. Jones is AWCI’s director of technical services. Send your
questions to him in care of AWCI’s Construction Dimensions,
or send your e-mail question to [email protected].




