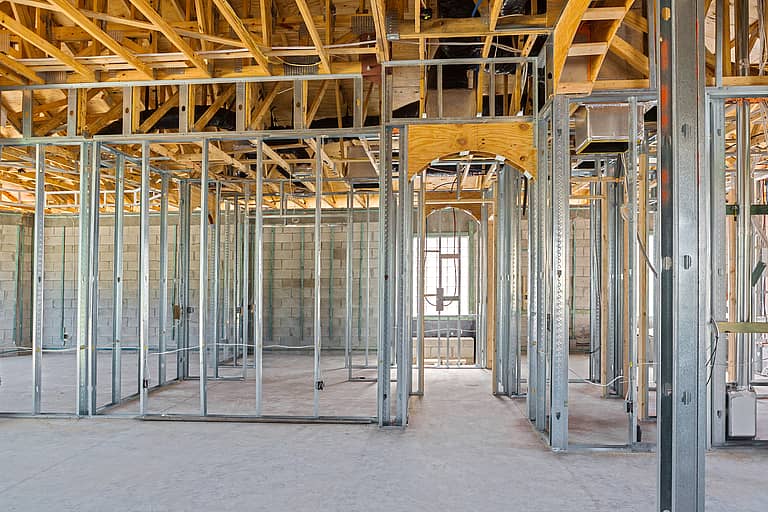Question:
you test regular gypsum sheathing?
Answer:
The “X test” that is used to check the condition
of gypsum sheathing does not work for
glass mat gypsum substrate. In fact, when I called
a manufacturer’s technical service department to pose the
question, there was a long pause followed by some quick conferring,
then a “Sure, you can try it, but we’ve never heard of
anyone doing that before.” When I pushed further, asking how
then does one determine whether the material is still viable, I
was told that to date this has not been a problem.
Clearly, though, it is important to ensure that the substrate is
in fact in a usable condition before attaching the many components
of an EIF system, especially having been exposed to the
elements for an indeterminate period. So, to follow up on this
question, I called one of my gurus who told me that the best
way he’s found to evaluate the condition of a glass mat gypsum
substrate is to find an edge that has been cut for an opening or
penetration and check the condition of the core. If it’s beyond
its time, the core will be crumbly, in which case it should be
replaced before continuing.
Question:
How do I find out what the correct pattern for
installing mechanical fasteners is when attaching
EPS board for an EIF system? Some say to
stagger the fasteners, others say to keep them in straight rows.
Answer:
Naturally, getting the correct answer depends
on a couple of factors. For starters the type of
substrate will affect the recommended pattern:
for instance, if the sheathing is a wood product (plywood or
OSB), you can attach the fasteners right into the sheathing;
however, if the sheathing is a gypsum product, you must find
the framing member to properly install the fasteners.
Then there’s the thickness of the EPS, which may affect how
tightly you must space the fasteners, According to ANSI/EIMA
99-A-2001: “Mechanical fasteners and washers shall be of a type
and spacing in accordance with the EIFS manufacturer’s current
published instructions and shall be included in the project
plans and specifications.” So, if you’re on the job and there’s a
copy of the contract documents handy, you might find the recommended
fastener pattern spelled out in the specs, but if you
know who the EIFS manufacturer is and what system is going
to be used, you can probably download this information from
the manufacturer’s Web site. Just by pulling up a couple of EIFS
manufacturers’ Web sites and typing in “mechanical attachment,”
I quickly had several different sets of patterns for
mechanical attachment in a variety of situations.
Question:
Where should window head flashing be
installed on a drainable EIF system?
Answer:
Now that many EIFS jobs are switching to
“water manages’ systems, there’s usually some
kind of weather-resistive barrier (house-wrap)
that must be integrated with the flashings, and in some cases the
necessary layering is counter-intuitive. The key thing to remember
is that the flashing is normally designed to direct intruding
water to the exterior surface of the wall, not to the drainage plane
behind the EPS board. So, over a window, the flashing should
be between the substrate/sheathing and the weather-resistive barrier,
where moisture captured by the weather-resistive barrier will
be directed via the flashing back outside where it belongs.
About the Author
Lee G. Jones is AWCI’s director of technical services. Send your
questions to him in care of AWCI’s Construction Dimensions,
or send your e-mail question to [email protected].




