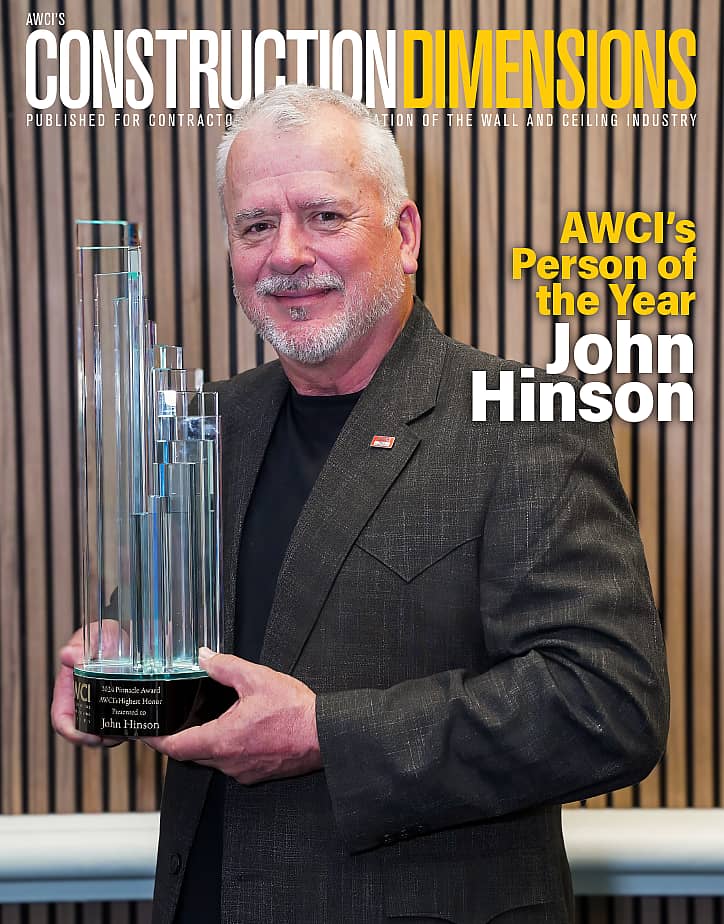Question:
What is the intent of the term “nominal” regarding plaster thickness in ASTM C-926? -via eMail
Answer:
To ensure proper plaster thickness, ASTM C-926
refers the user to “Table 1—Nominal Plas-ter
Thickness for Three and Two Coat Work.”
At first glance I read the “‘nominal” thicknesses to be minimum
thicknesses (it’s hard for me to imagine getting more exacting than
an 1/8 inch with a trowel or plaster pump). However, section 5.2.3
reads ” . . . where total plaster thickness will exceed the total thickness
specified in Table 1 for types of solid bases [5/8 inches], furred
or self-furring metal plaster base shall be installed in accordance
with Specification C-1063.” This suggests that the “nominal”
thickness is in fact the maximum thickness, because if you’re plastering
over block and you exceed the “nominal” 5/8-inch thick-ness,
you are required to install lath. But, section 7.3.1.1 reads:
“Where masonry or concrete surfaces vary in plane, plaster thickness
required to produce level surfaces shall not be required to be
uniform.” But section 5.2 states: “Surfaces of solid bases to receive
plaster, such as masonry, stone, cast-in-place or precast concrete
shall be straight and true within 1/4 in. in 10 ft.”
So I found myself in a conundrum: How do you have a “nominal”
thickness of 5/8 inches that requires you to use lath if you
exceed that thickness, when the tolerance for the substrate is 1/4-
inch? It seems with a nominal thickness of 5/8-inch and an
allowance of 1/4-inch in the substrate, the range of thickness
(with no tolerance) is 3/8 inches to 7/8 inches. How thin is too
thin? How thick is too thick?
Fortunately, I know when I’m in over my head, so I asked the
experts in hopes of getting to the bottom of this intent question.
Here are their responses:
Gary Maylon, author of The Metal Lath Handbook, writes:
“I believe that ‘nominal was used because it would be impossible
to hold to any specified tolerance for each coat due to the
know that you can’t use stucco to straighten an out-of-plumb
wall. This will create variations in stucco thickness that will nearly
always lead to stucco cracks in the thinnest areas.”
Walt Pruter, co-author of The Plaster and Drywall Systems
Manual, writes: “As with so many issues involving plaster, a certain
amount of latitude must be extended in enforcing require-ments
of ASTM C-926. Here in the West we tend to use Tables
25 A-D and 25 A-F in the California Building Code, which are
a bit more specific. Table 25-D, Thickness of Plaster, does not use
‘approximate’ or ‘nominal and only states minimum thickness,
except on concrete walls and ceilings where the thickness shown
is maximum. For example: Vertical concrete walls can be skim
coated with as little as 1/16-inch finish plaster or as much as 7/8-
inch of plaster (presumably) on liquid bonding agent or dash
bond coat. No maximum thickness is shown if metallic lath is
employed. On ceilings where the 1/2-inch maximum is exceeded,
metal lath or wire lath is required. Table 25A-F does use the
adjective Approximate,’ but refers back to Table 25 A-D.”
Plastering consultant Ed Jakacki writes: “Nominal has always
been a term used to express reality in the case of an application
produced as an art form, such as plastering. The meaning was
intended to relate to an application done or produced by a person
rather than that which might be expected to be produced by
machine, thus the term nominal means to be produced within
expected or-better yet-‘reality: tolerance limits. If one had to
put a number to this situation, I’m sure we would express it as
plus or minus as little as 5 percent. Again, we are talking about
something that is humanly possible.”
About the Author
Lee G. Jones is AWCI’s director of technical services. Send your
questions to him in care of AWCI’s Construction



