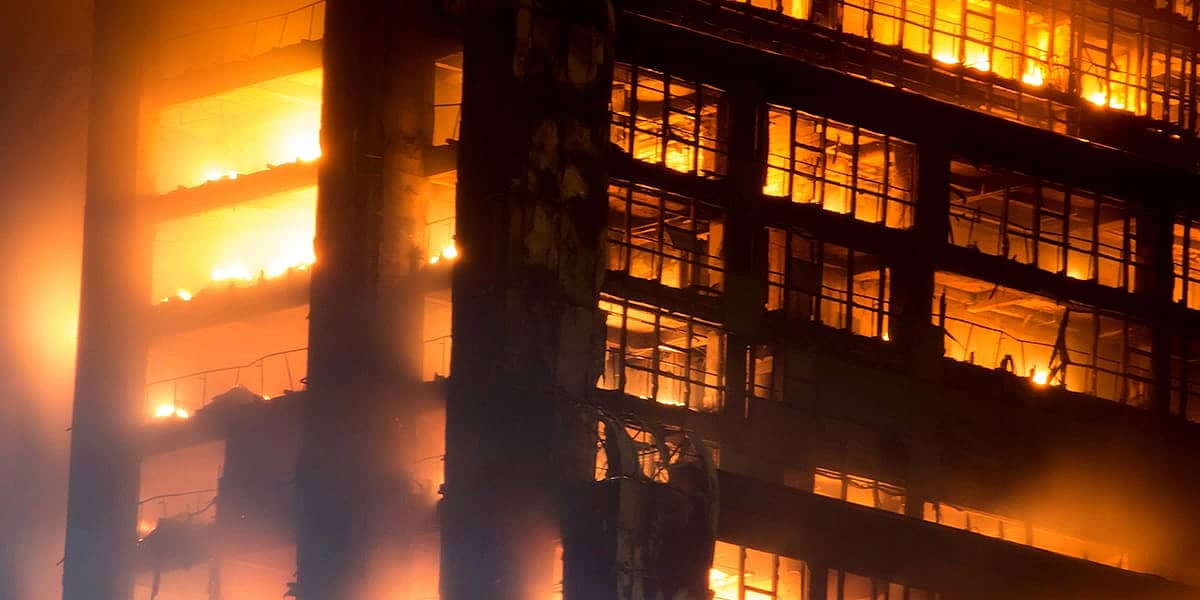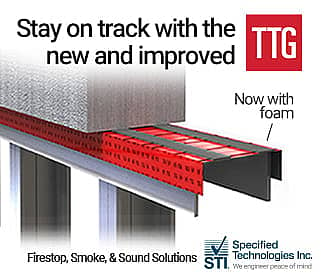I often get calls about specific fire rating details: Do I have to install this backer piece behind my control joint? Do butt joints have to be staggered? Is it OK to run wallboard vertically rather than horizontally?
Before I answer I have to find out more about the assembly: What is the specific assembly number, and what is called out in the contract documents? Usually in the architectural drawings there is a wall type detail sheet, and on the sheet the architect will specify specific rated designs. Although Chapter 7 of the International Building Code references and accepts fire-rated designs from the Gypsum Association, most architects will call out UL-rated designs.
UL fire ratings, which used to be several volumes of orange books, are now available online through UL Product IQ. Users may sign in for full access at no charge. A feature of this site that many users do not know about is the GuideInfo section, which applies to all rated assemblies. But first, a few facts about rated assemblies:
First, if a wall assembly is listed as a one-hour assembly, that does not mean it will last one hour in a fire. It means that under a set of prescribed laboratory conditions, it will be at least one hour before the wall exceeds certain conditions. Conditions include a 250° temperature rise on the non-fire side, flame or hot gasses passing through the wall, structural failure or the ignition of cotton waste material adjacent to the wall. Walls must also pass a hose-stream test.
Second, individual products are not fire rated for a specific time; only assemblies have hourly ratings. For example, many people think a layer of gypsum board is rated for 30 or 60 minutes. But this is not true, even though one layer of rated board can add that much time to some assemblies.
And third, the assemblies that are rated include partitions, structural columns, floor/ceiling assemblies and roof/ceiling assemblies. There are no “rated ceilings” unless they include a roof or floor above.
The GuideInfo for the typical assemblies seen by wall and ceiling contractors in the United States is BXUV. For Canada it is BXUV7, so be careful and make sure you are in the right section. Both BXUV and BXUV7 cover designs tested to ASTM E119, which is virtually identical to the testing procedures and requirements of UL 263.
Near the beginning of the GuideInfo is a table that provides a key to the numbering system for UL designs, so if you have a wall design U419, you could tell from the number/letter combination that it is a wall or partition (U, V or W) and that the type of assembly is “metal stud, gypsum board, lath and/or plaster.” The best part about the GuideInfo is not the reference information about the UL categorization, but the general rules that apply to all assemblies. For example, the following rules apply to all walls and partitions, including wood and steel stud walls, and can be found in section VI of the GuideInfo:
- The ratings apply when either face of the wall is exposed to the fire.
- The hourly rating of a load-bearing assembly applies even if it is used as a non-load bearing assembly.
- The size of studs is a minimum. For example, if a UL design shows 3 5/8″ studs, it would also apply to 6″ or 8” studs. It would not apply to 2 1/2″ studs.
- The spacing of studs is a maximum. So if a UL design shows studs at 16″ o.c., it would not apply to an assembly that is 24″ o.c.
- Spacing between parallel rows of studs (like in chase walls) is a minimum.
Within section VI of the GuideInfo, section 4 includes rules that specifically apply to steel stud wall assemblies:
- Dimensions of studs are minimums. This initially seems to repeat the provisions for all walls, but with steel studs, it also includes the dimensions of flanges and stiffening lips. So if a UL design shows 1 5/8″ stud flanges, 1 1/4″ stud flanges would not be permitted; 2″ flanges would be acceptable.
- Stud thicknesses are minimums. Note that in section 5, the GuideInfo gives inch equivalence for gauge thicknesses, which are called out as MSG in individual designs.
- Yield strengths are minimums.
- Spacing is maximum (same as the requirement for all studs).
This is not a comprehensive list of applicable information in the GuideInfo, but it will hopefully help the next time you have to comply with specifications that provide little more than wall thickness and a UL design number. Understand that all of these are general requirements; if specific requirements are written into an individual rated assembly design, those requirements take precedence over the general requirements above.
Don Allen, PE, SE, LEED AP, is AWCI’s director of technical services. He can be reached at allen@awci.org.







