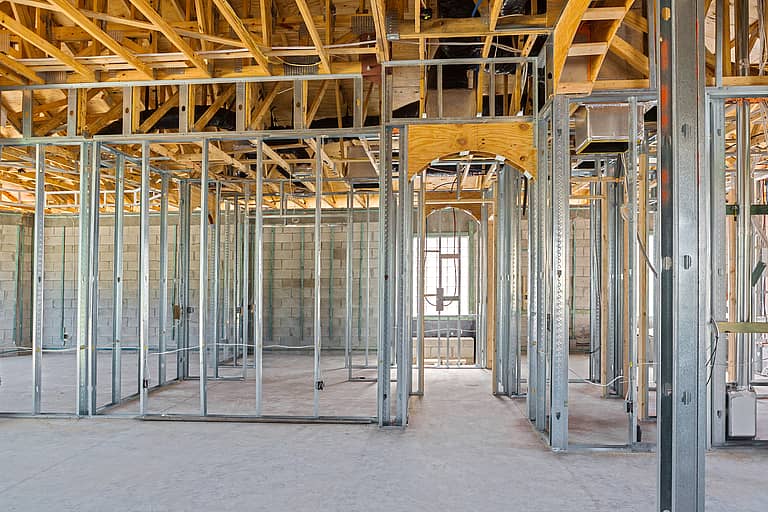A large hotel project is being done in our area, and there is no weather-resistive barrier on the glass mat gypsum sheathing under the exterior insulation and finish system. I do not want this to become a black eye on the EIFS industry because of another bad install job. My interpretation of the code for exterior walls is there has to be a barrier plus a means for drainage.
One manufacturer of glass mat gypsum sheathing states that when using their product, a weather-resistive barrier is not required. But if you dig deeper into their literature you find several disclaimers that are very important. One statement is, “A water resistive barrier is not required over exterior sheathing to provide for the protection of the gypsum sheathing itself. Consult with the local building code, design professional, owner or cladding manufacturer for water resistive barrier requirements.”
This manufacturer also includes details of typical exterior wall systems. In each case, the wall has a water resistive barrier of some type included. One of the items common to all wall types is that the finish veneer is always separated from the supporting substrate with a water resistive barrier. For those who may not know, a water resistive barrier—also known as weather-resistive barrier—is defined in the International Building Code as “a material behind an exterior wall covering that is intended to resist liquid water that has penetrated behind the exterior covering from further intruding into the exterior wall assembly.”
The performance requirements listed in Section 1403 of the IBC states the following:
“1403.1 General. The provisions of this section shall apply to exterior walls, wall coverings and components thereof.
“1403.2 Weather protection. Exterior walls shall provide the building with a weather-resistant exterior wall envelope. The exterior wall envelope shall include flashing, as described in Section 1405.3. The exterior wall envelope shall be designed and constructed in such a manner as to prevent the accumulation of water within the wall assembly by providing a water-resistive barrier behind the exterior veneer, as described in Section 1404.2, and a means for draining water that enters the assembly to the exterior. Protection against condensation in the exterior wall assembly shall be provided in accordance with the International Energy Conservation Code.
“1404.2 Water-resistive barrier. A minimum of one layer of No.15 asphalt felt, complying with ASTM D226 for Type 1 felt or other approved materials*, shall be attached to the studs or sheathing, with flashing as described in Section 1405.3, in such a manner as to provide a continuous water-resistive barrier behind the exterior wall veneer.
“*Other approved materials generally include housewrap, building paper and polymer cement or non-cementitious coatings.”
This requirement is nothing new. In fact, the requirement has been around for a long time.
Further investigation of the project in question indicates that a weather-resistive barrier was in fact indicated on the contract documents. For some reason the subcontractor did not install the weather-resistive barrier and placed the EIFS directly on the sheathing. Most of the EIFS installations I am aware of require the installation of a weather-resistive barrier, particularly those systems using a barrier drainage system.
Suppose the installer took the manufacturers’ literature at face value and didn’t look into the disclaimers included in the body of the document. If he had calculated the value of the weather-resistive barrier, this would be a rather significant sum on a building with 40,000 square feet of weather-resistive barrier.
Now, what is the downside? If the EIFS requires a weather-resistive barrier, the manufacturers’ warranty disappears as well as any insurance coverage that may have been anticipated by the owner. This missing barrier could very well allow moisture to penetrate the walls of the building causing a multitude of problems in the future. It is a gamble on at least the part of the installer, as well as the contractor and owner, to eliminate the weather barrier just for the sake of a few dollars up front—up-front money that will have to be spent later to correct the problems, which could have been prevented.
Donald E. Smith, CCS, is AWCI’s director of technical services. Send your questions to [email protected], or call him directly at (703) 538.1611.




