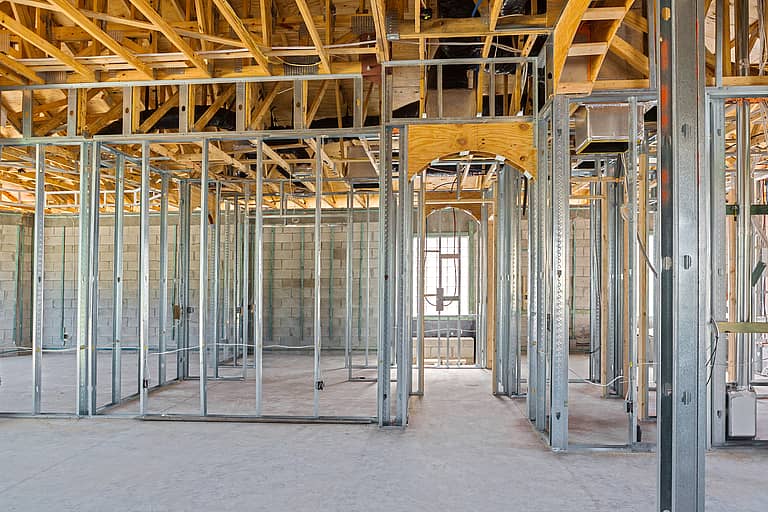LEEDs: What is it really about, and what may the impact be on the wall and ceiling industry?
LEED, or Leadership in Energy & Environmental Design, is a program founded by the U.S. Green Building Council as a system to rate the “greenness” of a building or as they call it, the Green Building Rating System. For those of you who have never heard of the USGC, you should visit their Web site, www.usgbc.orgto get better acquainted with their mission and get a more detailed view of what they are all about.
But in a nutshell, the program is meant to ensure that buildings are environmentally responsible, profitable and healthy. Ratings are given to the following categories: sustainable sites, water efficiency, energy and atmosphere, materials and resources, indoor environmental quality, and innovation and design process. The LEED Project Checklist for each category establishes the number of possible points in each category as well as the points listed as required. The number of points accumulated establishes the rating for the project. There are four possible ratings: Certified, Silver, Gold and Platinum.
Now how does this affect the wall and ceiling industry? In the new construction and commercial interiors categories, two of the above-mentioned categories have a direct effect: Materials & Resources and Indoor Environmental Quality. While there may not be a direct effect from all of the requirements in these two areas, some are worth looking at because they do have a direct effect on how you conduct your business on a daily basis and on the total number of points awarded to the project.
We don’t have enough space in this column to go into all the details. There is a lot of information out there, and a lot of it can be found on the USGBC Web site. We also have devoted the October issue of this magazine to the subject, so stay tuned for more. In the meantime, if you are interested in learning more about how LEED affects your business and what the future holds for this program, I recommend attending a LEED seminar in your area. Also, the Ceilings & Interior Systems Construction Association is sponsoring a seminar, “LEED – Everything You Need to Know,” on Sept. 14, 2005, in Oakbrook, Ill. Registration information is not available at press time, but send an e-mail to me at [email protected], put “LEED Seminar” in the subject line, and I’ll see that you get the information when it is available.
I work for a painting contractor in Texas. We are doing a three-story project that has suspended T-bar ceiling with gypsum board walls. The owner is upset by the small gap (about 1/8 inch) created where the wall angle meets the wall. This is something I have seen on almost every project I have worked on. I was wondering if there is an industry tolerance documents about the gap. Any help would be appreciated as the owner of the project is trying to make us fix it with caulk, free of charge.
After perusing the industry’s largest library, here at AWCI headquarters, along with ASTM documents, I have been unable to locate a specific tolerance to cover the condition you have. I can certainly sympathize with your situation of a picky and demanding owner. I, too, have seen the condition you describe, and it generally disappears or is minimized when construction is complete. Some owners and inspectors have an expectation of precision in construction that simply does not exist.
AWCI is currently revising and updating its Tolerances Manual. During the Construction Technology Council meeting this past spring, tolerances for grid systems where discussed. This is an area of particular interest to this writer, and I can assure that your situation will be addressed on the revised manual.
Have you been nailed by an unreasonable owner or inspector lately? If so, send an e-mail to [email protected] with the problem and how you solved it and we’ll use it in a future column.
About the Author
Donald E. Smith, CCS, is AWCI’s director of technical services.




