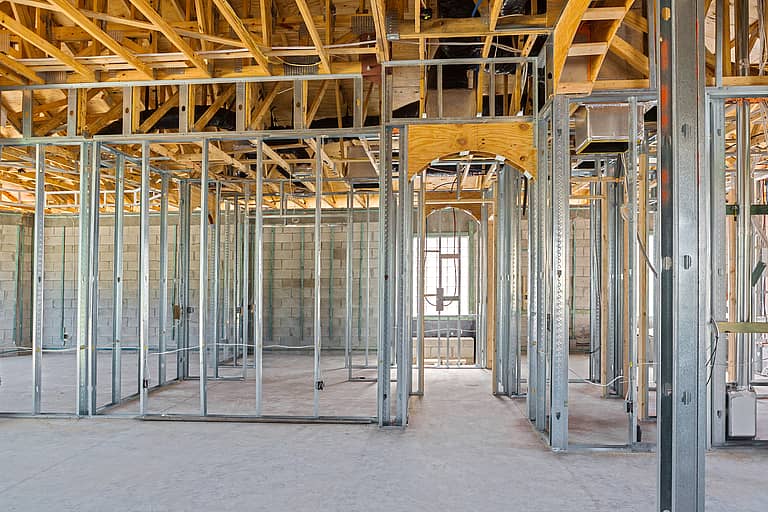Q: I’m renovating an old building where the interior stud framing appears to be made from steel wire. What is this type of partition?
A: There was an interesting framing system developed by one company where the stud itself was made from 7-gauge steel rods that had a yield strength of 90,000 pounds per square inch. The stud can be visualized as a bar joist that is running vertically. Two rods running parallel to each other and oriented vertically are on each side of the stud for a total of four rods. These are the chords of the truss. Between them is a rod that is bent in continual pattern and it connects each set of cords. These make up the web of the truss. The Manual of Lathing and Plastering (Diehl 1965) called the framing member a prefabricated stud. Metal lath was introduced into commercial plaster applications in the 1930s, and in 1937 came the prefabricated stud. The trade name for the framing member was the Trussteel Stud. The product was eventually phased out in the 1970s as gypsum panels dominated the industry. The stud design was not conducive to the use of nails or screws to attach gypsum panels.
While not efficient for accommodating nails or screws to attach panels, it was well suited for lath and plaster applications. A complete family of clips was designed for attaching metal or gypsum lath that served as a base for gypsum plaster. Specially designed runner tracks, called “shoes,” completed the system. The tracks were installed at the head and base of the wall, while the shoes were used to attach the studs to the top track. The track at the base was designed for a quick installation of the stud at specific framing spacing. The head track was a completely different profile in order to facilitate the shoes. The shoes were wire tied to the studs and were designed to accommodate some differential building movement. The overall system concept was undoubtedly the precursor to the modern day cold-formed steel framing.
The partition assembly was designed for interior non-load-bearing walls. The studs were available in five different stud depths, which is the same as the modern day cold-formed C-shaped steel stud. They were manufactured in 1 5/8-, 2 1/2-, 3 5/8-, 4- and 6-inch depths. The spacing of the studs were specified to be 16, 19 or 24 inches on center. The 16-inch spacing was a limitation when using gypsum lath, which was a specially designed 3/8-inch-thick paper-faced panel with rounded edges. The greater spacing was reserved for differing types of metal lath. The wall could be used for conditions where the height was required to be up to 26 feet.
Since the stud was steel and therefore non-combustible, the assembly qualified for use in commercial construction or Type I and II buildings. A two-hour fire-resistance rating could be obtained using a 3/4-inch gypsum-perlite mix plaster on both sides of the wall. The lath could be either expanded metal or a “perforated” gypsum lath. One system performance attribute according to today’s building codes showed a deficiency in sound transmission, or STC. Even with the mass of the gypsum plaster and all the possible variations with the system, the overall STC rating hovered in the mid-40s. This is presumably because of the system’s inherent rigidity and the lack of decoupling from one side of the partition to the other side. There was one system variation that was able to achieve an STC rating of 51 by decoupling the two sides of the wall. It was fairly complex in that it used two rows of studs that were staggered but did not come in contact with each other. The lath in that assembly was again the perforated gypsum base with the plaster being 1/2-inch thick gypsum and sand mix.
An interesting fact with this framing system is that it pre-dates the arrival of the drywall screw. A patent for the drywall screw was issued in February 1962. All attachment was done with clips or components that were wire tied together. The tie wire was either 18- or 16-gauge galvanized wire. In archival books you’ll find that plumber’s brackets could be integrated into the assembly with the capacity to hold a 300-pound vertical load.
The finished system had all the performance attributes that were required at that time. From a fire standpoint it could achieve building code requirements. Structurally, it could be used in applications where the walls had to achieve fairly tall heights. The gypsum plaster afforded durability and abuse resistance. The point here is that the wall, when installed back in the day, met code requirements. Assuming the wall is in good shape today and still performs as designed, it has the potential to meet current codes. A big challenge for renovation work is to find fire, sound and structural data in order to evaluate this partition system’s compliance with today’s codes and standards. It would be advisable to find a plaster consultant who is familiar with this type of archaic system and its current restrictions.
Robert Grupe is AWCI’s director of technical services. Send your questions to [email protected], or call him directly at (703) 538.1611.




