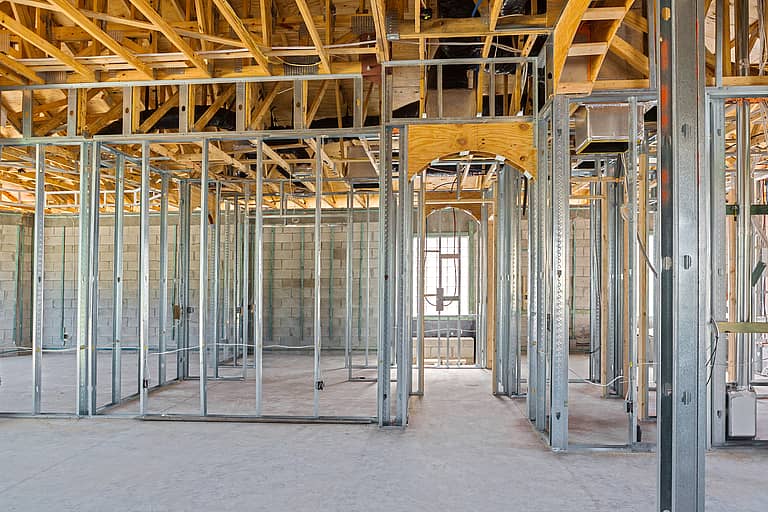Q: ”EQ” studs seem to have become the default material for steel framing jobs. What are some things that the uninitiated need to be aware of when working with EQ studs instead of “true mil” studs?
A: This issue came up at the most recent meeting of AWCI’s Interior/Exterior Steel Framing Committee, which led to an animated discussion on what to look for before commencing work on a job that includes EQ studs. Since the meeting, I’ve called several contractors who are familiar with the material and found that there is indeed a learning curve to be expected when first working with this relatively new variety of framing. However, once aware of the quirks that attend using EQ materials, one should be able to perform quality work and reap the benefits of using this lighter, more affordable material.
First, be sure that the stud manufacturer’s specifications match up with the job requirements and other material requirements. Certain jobs will require that the materials used must perform as described in an evaluation report wherein a manufacturer asserts the building assemblies using the framing will meet certain acceptance criteria. There can be differences between what is stated in an evaluation report and the information presented in the manufacturer’s literature; make sure to find the relevant passages in the literature. Also check to ensure that the products specified for attachment to the framing do not exclude certain framing products; several wallboard products and systems specifically prohibit their use with EQ studs.
Second, some fire-rated designs list specific proprietary products, including certain EQ studs. But if an assembly is not built exactly as described in the design, it may not get approval. To take that point one step further, the designs found in the Gypsum Association’s Fire Resistance Design Manual must either call out a proprietary (EQ or other) framing member, or they default to the following language: “Unless otherwise specified in the detailed description, the generic steel studs and runners used in nonload-bearing walls and partitions in this manual were fabricated from flat steel having a bare metal thickness of not less than 0.0179 inch and have a return lip dimension of not less than 3/16 inch.” So, unless the design specifies an EQ stud, the assembly will not meet the requirements necessary to achieve the desired fire rating.
Third, be aware of places in the job where a heavier material or a specialty product may be needed to achieve the desired performance. For instance, door jams and headers may need more robust materials to meet the specifications. There may be more movement at the top of the wall than an EQ track can handle, so a heavier track or proprietary product may be needed. Partitions where the wallboard goes up to different heights on either side may need strapping on the exposed side.
Finally, make sure that you’re using the correct data or table for the material you’re considering. Not all products perform the same. One manufacturer will show a certain limiting height for its product, and another manufacturer will show another, and so forth. So, when in doubt, double check the specs and talk to your manufacturers.
Q: We need to enclose columns with fire-resistance-rated gypsum board to get the specified fire-resistance rating, but we need to build them with sharp 90-degree corners. This is proving unusually difficult using board with tapered edges. Can we turn the board around (so that the back side of the board is facing out) and still meet the fire rating?
A: Theoretically, the back side of the fire-rated board should work as well as the front, but according the technical services people at the Gypsum Association, it’s never been tested that way, so no one knows for certain. What is more important, however, is that if the tapered joints are turned to face the inside and used at the corners, premature cracking at the corners could occur in the event of a fire. So, while the back of the board might make it to the desired rating, the corners might not.
There are couple of options available to make this work: Either cut the taped edges off so square corners can be fashioned acceptably, or use fire-rated backer board, which comes with squared edges and not tapered edges.
Q: There’s been some information going around suggesting that the “EQ” coatings used on steel framing do not comply with prevailing codes and standards, and that contractors who use framing finished with EQ coatings may find themselves running afoul of the authorities. What can contractors do to ensure that we comply?
A: Chapter 25 of the 2012 edition of the International Building Code references ASTM C645, Standard Specification for Nonstructural Steel Framing Members (as has been the case in previous editions of the IBC). ASTM C645 offers the following passage in section 4.2: “Members shall have a protective coating conforming to Specification A653/A653M – G40 minimum or shall have a protective coating with an equivalent corrosion resistance.” ASTM A1003, Standard Specification for Steel Sheet, Carbon, Metallic- and Nonmetallic-Coated for Cold-Formed Framing Members, defines the performance levels required of the coatings on steel framing and references ASTM A653/A653M.
The Steel Framing Industry Association offers a code compliance certification program based the requirements found in A1003 and some other independent test procedures. For more information about SFIA’s code compliance program, visit www.steelframingassociation.org/code-compliance.
Lee G. Jones is AWCI’s director of technical services. Send your questions to [email protected], or call him directly at (703) 518.1611.
- Events
-
-
-
March 31-April 3, 2025
Charlotte Convention Center
Charlotte, North CarolinaMore Events
-
-
-
- Education
-
-
- EIFS National CertificationDoing It Right ProgramsAdditional CoursesMore Learning Opportunities
-
-
-
- Media
-
- Resources
-
-
- Technical Resource LibraryHealth & SafetyFocuses & InitiativesMediaDirectories
-
-
-
- About
-




