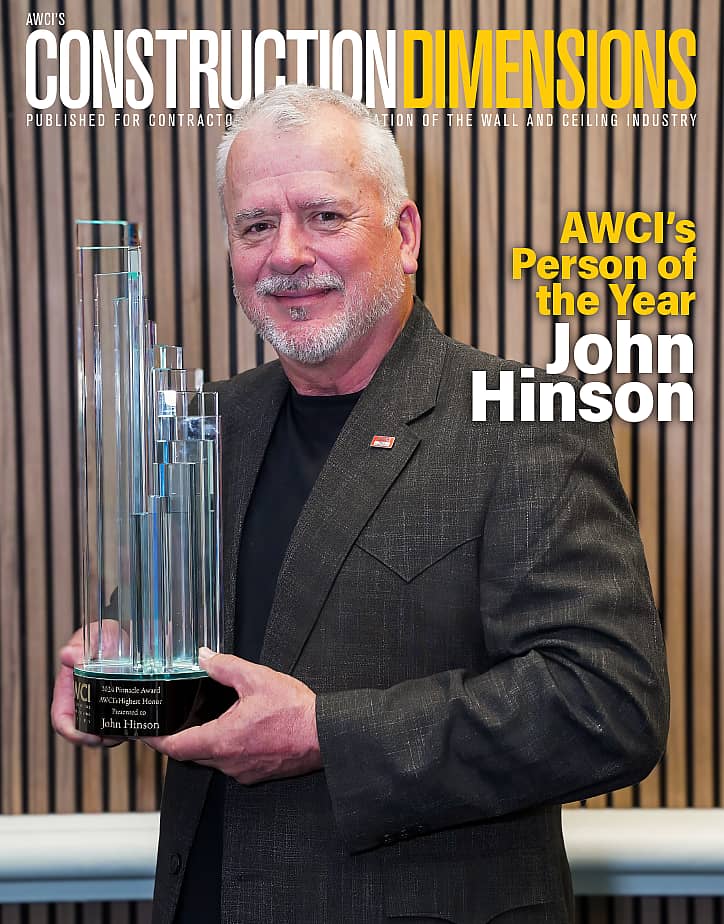“Half breed,” how I learned to hate the word…—by Mary Dean & Al Capps (sung by Cher)
Well, it seems we have come to an unwelcome but familiar crossroads in which the state of the economy impacts the kind of construction that prevails in our world. Clearly, the degree of effect of certain trends will be regional, but many general developments are already being felt nationwide. And while health care, data storage and industrial facilities continue with robust activity, other sectors are feeling a profound pinch. Prime examples of this lie with office building (shrinking demand due to more employees working remotely) and retail construction (dropping off due to a dramatic increase in online shopping). These shifts in focus are compelling many commercial wall and ceiling contractors to change their approach to job selection. One manifestation of this phenomenon is a movement toward smaller, hybrid (wood and metal framed) projects, such as fast-food and coffee drive-through franchises, which seem to be sprouting like mushrooms after a summer shower. Obviously, any building activity should be a welcome development for a construction subcontractor. However, this recent shift in focus is not without its downside.
Perhaps the greatest drawback becomes immediately evident when a commercial drywall estimator first downloads and peruses a set of plans for a new ground-up Chick-Fil-A or a Dutch Brothers coffee venture. The lion’s share of the framing is outside his scope—90% wood framed with plywood exterior sheathing (for shear). An astute bidmeister recognizes quickly that his return on time invested is going to be severely limited by the dearth of work in his scope. He sees that he will have to scrutinize the entire set of plans to ferret out the miniscule amount of metal framing there might be.
I recently spoke with an estimator who told me he spent more than eight hours on a project that netted a total volume of less than $10K. He walked me through his experience, which I am obliged to share. After the obligatory renaming of pages, he was compelled to wade through 14 different wall types, only to eventually find that metal framing was restricted to less than 50 linear feet of fire-rated wall at hoods. Oh, and he unearthed a veiled condition that included wrapping canopy columns with metal framing—another 80 feet broken into 2-foot segments. In the course of his perusal, he also discovered that most, but not all, of the interior walls were to receive plywood (backing for FRP) rather than drywall, adding more perusal effort and further diminishing his usual scope of work.
Then, turning to the reflected ceiling plan, our frustrated but undaunted bidmeister discovered a typical contradiction with these kinds of projects: the architectural drawing indicated metal framing on drywall ceilings and bulkheads, while the structural drawings indicated wood framing. Obviously, the structural drawings control, but there’s that typical note that architects fall back on: in case of a contradiction, assume the more stringent condition prevails. My colleague dealt with this incongruity by breaking out the RCP framing as an alternate—a time-consuming step that sidesteps the risk, removes the cost from the base bid, but nets no volume.
Delving further into the reflected ceiling plan, he discovered that the acoustical ceiling type specified required a costly washable tile that would be sure to give a competing specialty ceiling house the edge, with their volume discounts. The fact that the framing and drywall number was so small that demanding a combined award would be a joke only added insult to injury.
Admittedly, this is merely an anecdotal example that a colleague has shared with me. But the horror stories are becoming more common, and according to recent construction statistics, these small hybrid jobs are on the rise, while more rewarding work is currently diminishing.
Now, here is the kicker: In an effort to keep good framer/hanger/finisher hands busy, larger commercial outfits that have historically depended on hefty office and retail work for their bread and butter are now compelled to bid work that they would dismiss under better circumstances. Consequently, estimators are working longer hours and competing with smaller outfits (read, lower overhead) for less volume. The question looms large: Are these small hybrid jobs just good stopgaps until larger, more profitable work returns in the short term, or will medium to large commercial drywall outfits have to subsist on them for the long haul? I’ll keep you posted.
Vince Bailey is an estimator/project manager in the Phoenix area.




