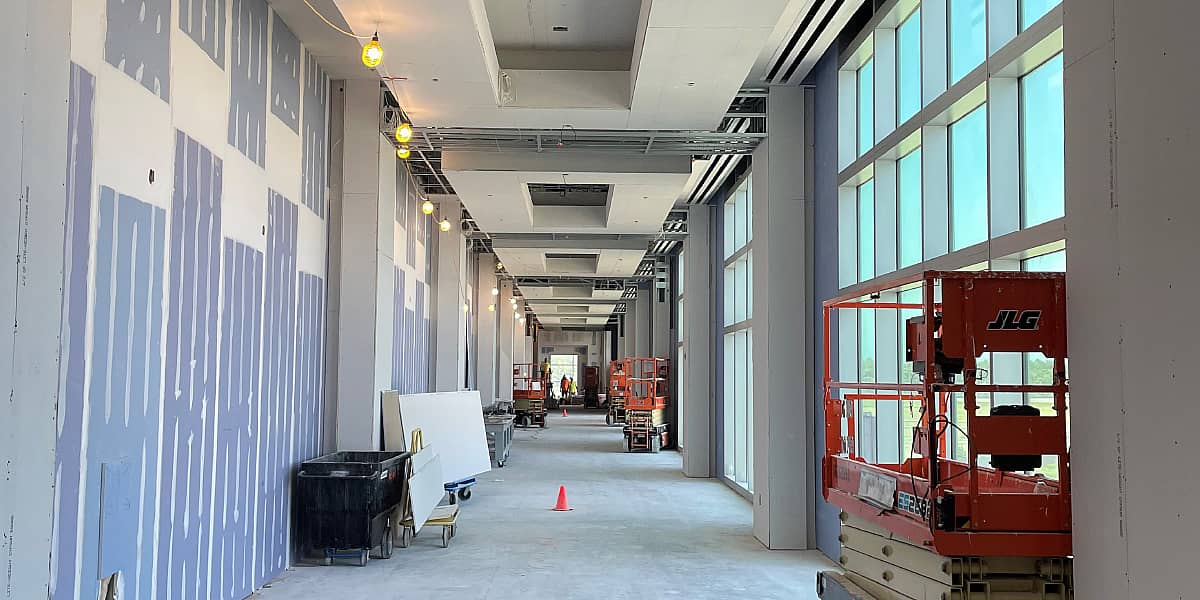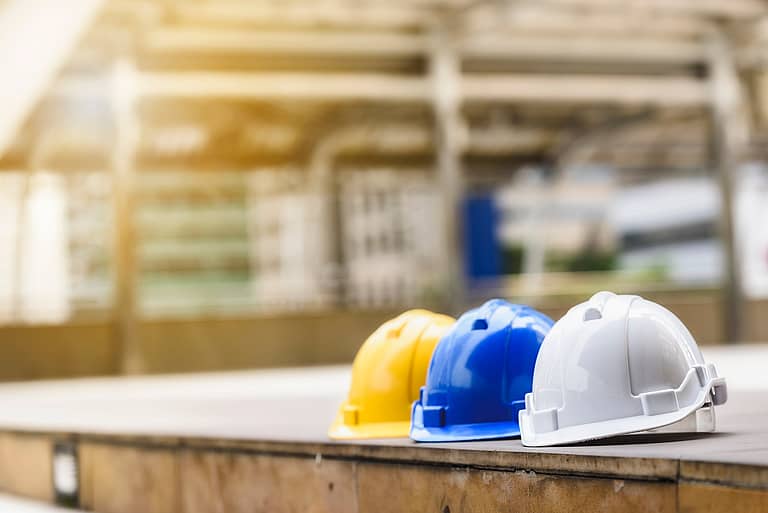During a recent perusal of topics that I have previously explored through this column, it struck me that most of the content is written from the perspective of a commercial drywall adherent. I think that this is evident at a glance, and there are a couple of solid reasons for my blatant bias. One, commercial drywall pretty much entails a broad range of related scopes of work that address a wide spectrum of interests within our readership. Secondarily, your humble scribe has a longer history with commercial drywall, and I prefer to write on topics familiar to my experience.
Nevertheless, a current surge in activity in the multifamily residential division of our industry has exposed a deficit in my account of past scribblings, which I strive to rectify here. In fact, I think “surge in activity” is an egregious understatement in describing the accommodation of a number of mass relocation trends. The exodus from California to Arizona and Texas alone has multifamily developments sprouting like pimples on a Gen Alpha-er’s forehead in places like Deer Valley (AZ) and New Braunfels (TX), in addition to similarly situated suburbs throughout the West. Meeting the demand of this phenomenal wave has residential drywall contractors scrambling—and thriving.
Given the fact that multifamily developments typically consist of wood-framed construction, one could easily assume that a residential drywall estimator’s job would be pretty simple—takeoff square footage of walls and ceilings, determine a waste factor, assign a unit price, and he’s done, right?
Not so fast. While many of the multifamily projects share a certain cookie-cutter nature, most apartment and condo buildings include a number of rather complex features, unique in application to their individual layout. It’s complicated—so much so, the specific hazards merit an itemized breakdown.
Board prices
Since gypsum board is the main ingredient in any residential drywall recipe, the constant upward creep in board prices is a factor to keep an eye on. Depending on the area, many residential drywall contractors have seen a post-pandemic increase in cost of 15% to 20% over the past couple of years, which muddies the water in terms of fixed unit pricing. Clearly, the best remedy for this stumbling block is to obtain per-project quotes to lock in competitive rates.
Piece workers
Another “fixed price” myth to dispel has to do with piece workers who prefer to be paid by the square foot of board versus hourly. An astute residential bidmeister will insert a buffer into market labor pricing, which is liable to escalate dramatically between the estimate and the actual installation. He knows that piece workers are notorious for negotiating their rates right up to the day of commencement. Really, who can blame them with the cost of living skyrocketing, and a degree of difficulty that can’t be determined sight unseen. And given the current demand for labor in active areas, they can more or less dictate their compensation. Consequently, a judicious quantifier will think twice about assigning per-foot prices at “the going rate.”
Rated walls and sub-ceilings
Most multifamily projects include special assemblies for fire stopping or sound transfer. Typically, a floor/ceiling assembly will require multiple layers of board to the underside and perhaps a layer of resilient channel as well. This will also apply to shared party walls, and walls adjacent to life safety routes. Prior knowledge of these common requirements will keep a residential exactimator’s eye on the lookout for applicable details.
Drop ceilings
More often than not, a multifamily unit’s design will include a couple of drop ceilings—one in the bathroom area and one in the kitchen area—to provide a cavity for HVAC, exhaust ducts and electrical rough-ins. These drops, usually framed with drywall grid, will be added by the drywall sub after the sub-ceiling is rocked and fire-taped. These assemblies typically account for the only metal framing on a multifamily project. Incidentally, a perceptive bidmeister will recognize that the concealed sub-ceiling will only fire tape, while the exposed sub-ceiling will finish completely. He will factor this seemingly minor distinction into his takeoff to boost his competitive advantage. After all, his inclusions (or oversights) may be multiplied times 200 or more identical units.
Corner bead
Many estimators, both commercial and residential, use an additive percentage to a drywall number to account for corner bead. Others count every stick. I side with the anal retentive bidmeisters on this one. There is too much disparity in extent between units to depend on a formula to address this critical item. Then too, there are custom trims that may come into the picture, such as bullnose bead, reveal trims and reglets.
Of course, there are many more details that a residential drywall estimator must watch for (backer board for tile, degree of finish, texture, to name a few), but this preceding itemization should dispel the notion that a residential bidmeister’s job is simple. It simply is not.
Vince Bailey is an estimator/project manager in the Phoenix area.





