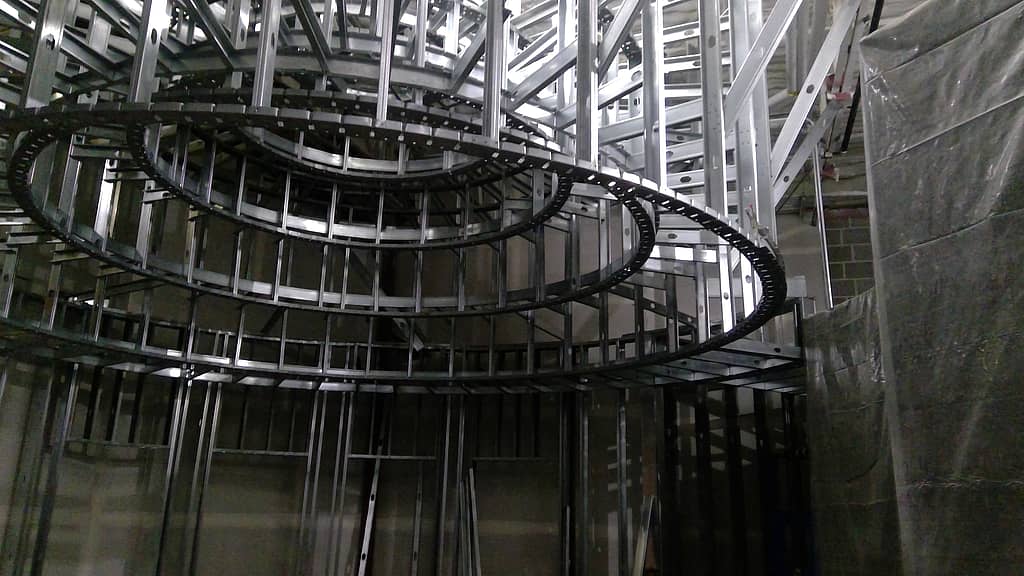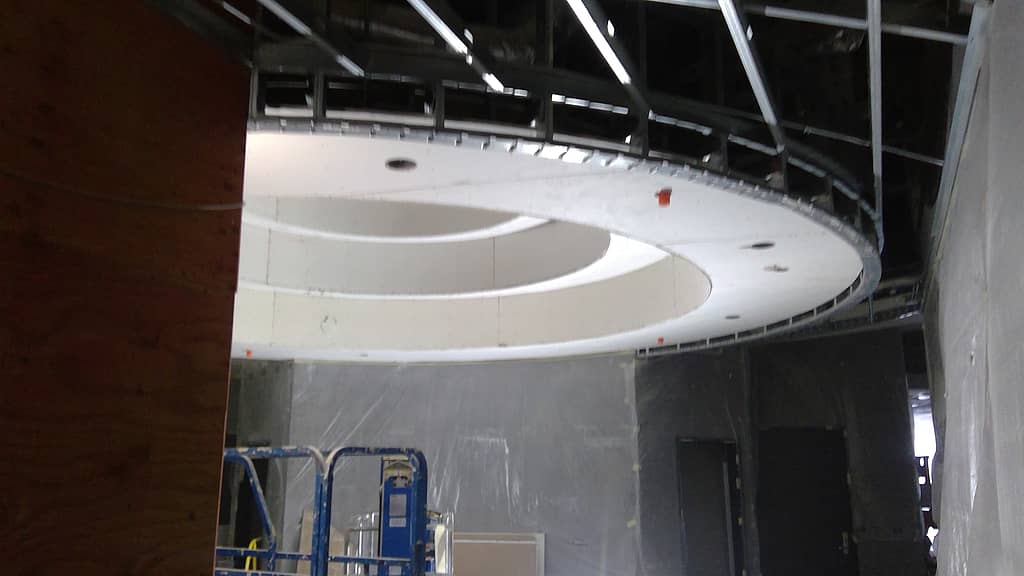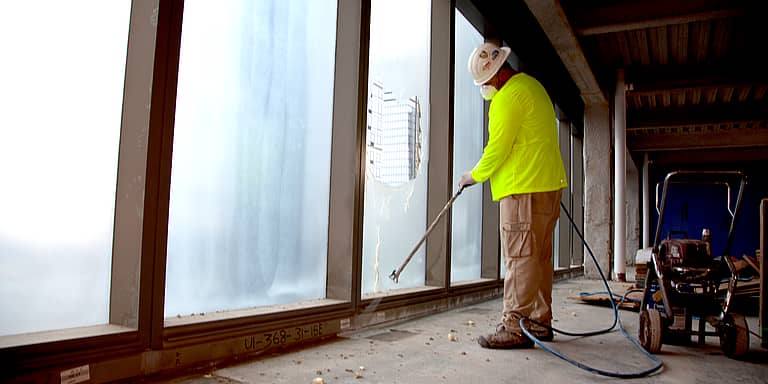Jerry Reicks Jr. Continues to Build on the Company His Father Started More Than 60 Years Ago
Tri-State Drywall, LLC has been in operation since the 1960s when Jerry Reicks Sr. opened its doors in Sioux City, Iowa. Today Jerry Reicks Jr. is at the helm as CFO and president, overseeing a range of small to large projects in commercial, industrial and institutional sectors, generally within a 90-mile radius of its home base on the Missouri River in northwestern Iowa.
“We’re one of the smallest active contractor members of the Association of the Wall and Ceiling Industry,” says Reicks Jr. But being small hasn’t deterred the contractor from taking on large projects. A challenging but “most rewarding” project was a two-year renovation contract at the 185th Air Refueling Wing in Sioux City. The wall and ceiling job called for acoustical tile, specialty acoustical panels and metal stud framing for the 34,000 square foot multi-phase project.
Recently completed, the contract included several unusual ceiling treatments as specified by the architect, FEH Design. One of those was a 23-foot diameter custom built circular ceiling adjacent to the air base’s auditorium. To install the ceiling, which features a series of concentric circles, Tri-State laid out the top track on the floor and lasers were used to measure it up for the ceiling more than 20 feet high. “We snapped all of our lines on the ground, sprayed them with clear coat and started building it on the floor upside down,” says Jerome Reicks III, a project manager for Tri-State.
“Ready Track was formed and screwed together and then raised on a scissor lift to the ceiling around the bar joists,” explains Tri-State’s project manager Robert Ehlers, who spent much of his time on the site overseeing crews during the project’s span. “After the steel framing was completed, the electrical contractor installed wiring for recessed lighting, and then Tri-State covered the frame with two layers of quarter-inch gypsum board before lighting was hooked up.”
In another area of the facility Tri-State installed acoustical clouds in tandem with 2 x 6-foot tiles for 21-foot ceilings. Before starting, the contractor first had to frame in the open area’s office spaces. It then used two single operator lifts to complete the ceiling hung on bar joists. “We had a third guy working from a catwalk around the ceiling,” says Reicks III.
Not an Easy Job
Reicks III says the Air Refueling Wing project was fraught with complications early on. “The layout changed because what the architect envisioned on paper and the reality were two different things,” he says.
As an example, some existing interior walls were not identified on drawings because they were expected to be demolished. To fit the space, 2 x 6 tiles had to be cut, leaving ends showing unsightly yellow fiberglass insulation. Working from hydraulic lifts Tri-State’s crew brush-applied a specialty paint to cover the exposed ends. “It slowed that phase of our project down and it added costs we didn’t take into consideration in our original bid,” he points out.

In another area of the air base renovations, a ceiling was specified at different heights. “The 21-foot ceiling had to be completed before ceilings underneath it could be done. It was a big coordination issue because we had to work with electricians, sprinkler and HVAC contractors,” says Ehlers. “To tie in to the water mains, the plumbers trenched through the whole building, and we had to figure out how to get our lifts around it.”
In the air base’s auditorium, Tri-State had to leave an open space in the ceiling to accommodate a refueling boom hung as a feature point to the area. “In another room, the layout had to work around a missile launcher and Gatling gun,” Reicks III says.
In another space, “batwing-shaped acoustic ceiling panels” were installed on a 16-foot, 4-inch ceiling using a scissor lift. “It was tricky to install because they were very fragile and easy to damage,” says Ehlers. The original hardware for the panels didn’t fit, so Tri-State had to find replacements.
Among the “most striking” ceiling features at the base is a 13.5-foot radius dome with recessed lighting. Like other feature ceilings at the facility, it was not without its challenges to frame and drywall, says Ehlers.
The project started during the pandemic when product delays for Tri-State and other contractors were the norm. Windows, for example, were on months-long back order, hampering the completion of drywall.
Among the “most striking” ceiling features at the base is a 13.5-foot radius dome with recessed lighting. Like other feature ceilings at the facility, it was not without its challenges to frame and drywall.
While Tri-State pre-ordered materials such as steel to avoid price hikes, a number of materials remained in short supply throughout the project, leading to extensions and scheduling issues. Tri-State also had to deal with site security protocols. Every worker had to go through background checks before entry onto the site and other security screenings were required throughout construction at the military base.
“It was a big project and the most challenging one of my career,” says Ehlers.
One Building, Nine Ceiling Treatments
Another complex job was surprisingly for a rural elementary school. Tri-State required two crews for metal framing, gypsum, finishing and acoustical on a job that called for nine different ceiling treatments at Galva Holstein Elementary in Holstein, Iowa. The contract included a ceiling suspension trim and acoustic clouds. The suspension trim allows for a blemish-free installation because of proprietary splice plates and attachment clips.
“Among the various ceiling treatments at the school, a number were in different colors, and some of the tiles had to be custom painted by Tri-State to match the grid,” says Ehlers. Also featured at the school were 2 x 2 wood pads adjacent to polished chrome ceiling with chrome grid.
Ehlers says while it is not common for school districts to specify such elaborate ceilings, he is seeing an increase in decorative wall and ceiling systems specified. In one case, Tri-State fabricated three-dimensional walls on metal stud frames for a school. A 28-foot tall by 80-foot long hallway “was faceted like a gemstone.” It is made up of “a random pattern of angles.”

Tri-State experienced one of its busiest periods during the pandemic when it was awarded a contract for drywall, metal stud framing and acoustical ceilings at Sioux City’s landmark Warrior Hotel. To soundproof the ballroom located above a bowling alley at the hotel, Tri-State built a ceiling comprised of a spring suspension system with half-inch fire-rated plywood, 6-inch batt insulation, two layers of 5/8-inch drywall with glued-on tiles, says Ehlers.
Technology Helps, But Challenges Remain
Reicks III says one of Tri-State’s latest tool acquisitions that helps cut labor on job sites is a tile reveal cutter that automatically cuts reveals for shadow line tile. “You mark out what your dimensions are and place them on the machine to cut and it puts the reveal in. As long as your walls are straight and your grid is straight, it does the job, and it can potentially save days on the time to do the reveals manually with a utility knife,” says Reicks III.
Ehlers says, “Tri-State hasn’t had much opportunity to use Total Stations for layouts because at least 50% of its work is renovations and additions to buildings that aren’t “perfectly square. In most instances we’re manually measuring and then using lasers to do the layouts.”
Reicks III sees a few changes in the industry on the horizon in the region. Projects shelved during the pandemic are starting to be “reactivated but with fewer high-end finishes,” he says. “I think it is one of first things to get valued engineered out of a project. Maybe the owners are going from something three dimensional to a flatter ceiling, but one that still has a nicer tile than what they used to use.”
Tri-State also does poured gypsum floors but the contractor’s supplier has pushed back orders for three months causing huge delays in projects. While back orders on gypsum floors and underlayment are expected to continue for a while, the dire scarcities of other materials such as insulation, exterior sheathing and tile backer are behind them. “We’re buying wallboard ahead to beat price increases, so we don’t have a problem there,” he says, pointing out that materials escalation clauses now are almost non-existent in contracts now.
While labor in the Midwest continues to be in short supply, Reicks III says Tri-State recently hired five new apprentices who have shown a willingness to learn and will hopefully develop into long-term reliable employees. Tri-State offers incentives to employees who refer the company to new hires who stay for more than six months, but the company still finds it has to subcontract to contractors outside the region.
Looking Ahead
Reicks III expects the company will be busy this year, with a high percentage of its work in school renovations and additions. How busy the year turns out will be tied to materials availability. “We have a project that should have started but has been delayed due to gypsum underlayment material delays,” he says.
One of its larger projects this year is expected to be a wall and ceiling contract for MidAmerican Energy, which has embarked on a program to consolidate services under one roof. Tri-State is also involved in the conversion of a 12-story hotel into a multifaceted retirement home, and the total renovation of a 6-story hotel in downtown Sioux City.
The folks at Tri-State Drywall will continue to successfully navigate the expected and unexpected challenges of construction, and the company’s future (and backlog) looks bright.
Don Procter is a freelance writer in Ontario, Canada.








