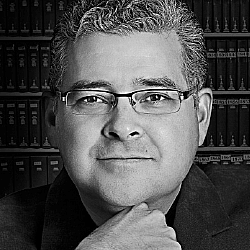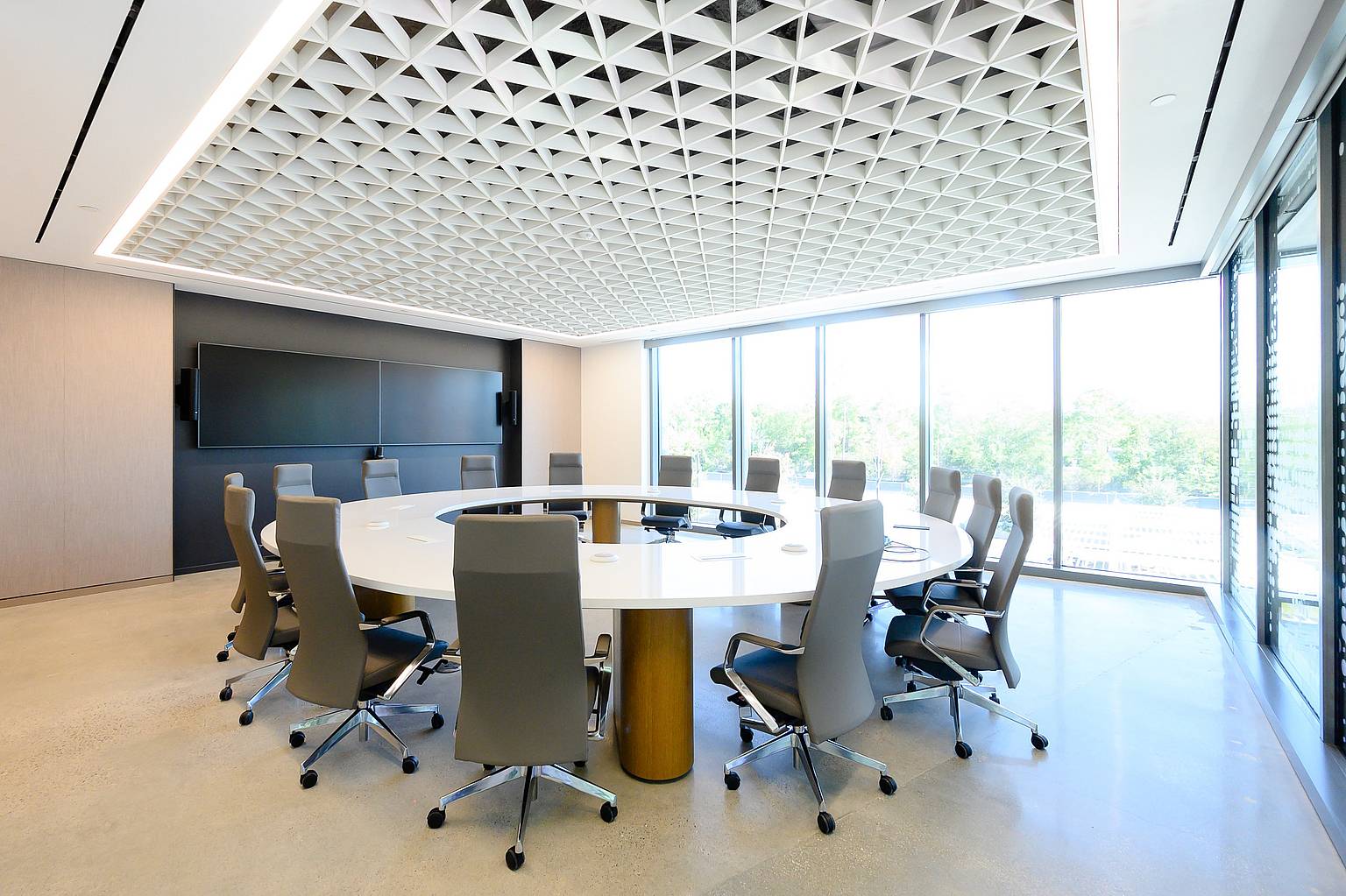Rob Aird, C. Brent Allen, Lee Zaretzky, Davis Sprague and Travis Vap share a passion for transforming spaces and structures with an eye for craftsmanship, innovation and historical preservation. You’ll see what we mean.
In today’s world of construction—where craftsmanship meets innovation, and time management and team collaboration are always a challenge—five leading AWCI members have redefined the landscape of how things get built. From Rob Aird’s restoration of historical landmarks to Lee Zaretzky’s high-end craftsmanship, Davis Sprague’s ceiling artistry, C. Brent Allen’s solutions for repurposing old factories and Travis Vap’s trailblazing in technology, these AWCI contractors’ most transformative projects have reshaped city skylines—and given us awe. Their work stands the test of time—and showcases the power that collaboration, innovation and passion can have in specialty contracting.
Aird, Inc.: Breathing Life into Structures
Rob Aird, president of Robert A. Aird, Inc., in Maryland, has a keen eye for both financial success and artistic excellence. He has overseen numerous projects throughout his career, but his most cherished to date is the 2006 plaster renovation of the D.C. Court of Appeals.
The D.C. Court of Appeals project is a standout for many reasons. The building is over 150 years old, and the project involved applying approximately $1.5 million worth of old world gypsum plaster—“breathing new life into the structure,” Aird says.
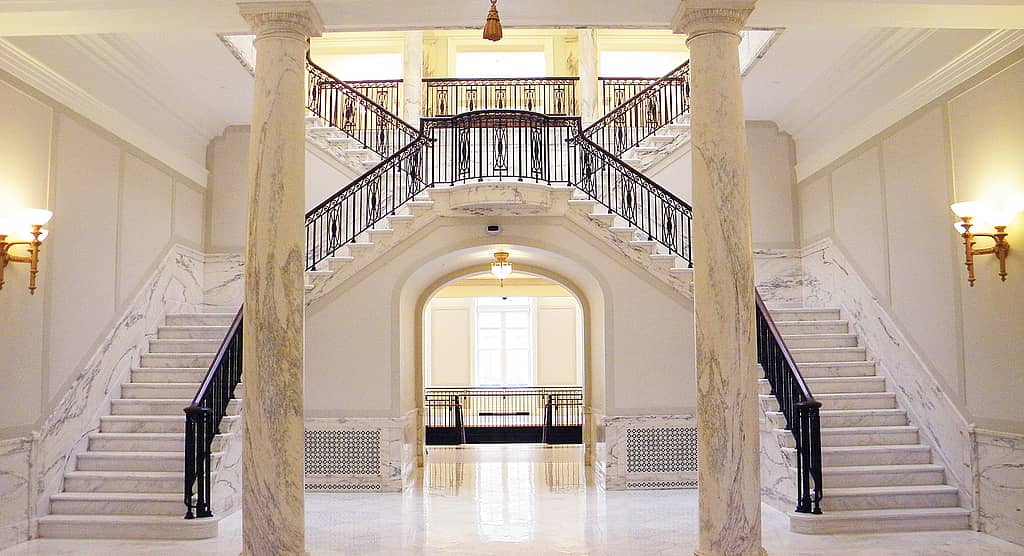
“It was in a terrible state of deterioration,” says Aird. “What we did was pristine and artistic.”
The project team included design firm Beyer Blinder Belle Architects & Planners, which restored Grand Central Terminal and the Ellis Island Museum of Immigration. Hensel Phelps Construction Co. was the general contractor. Aird had the contract for the exterior and interior walls and ceilings.
“Our goal with the plaster was to match the original,” said Aird in the December 2009 issue of AWCI’s Construction Dimensions. “In the early 1900s a black pitch-like material was applied to the brick, which allowed the plaster to adhere.”
The project was a master plasterer’s dream come true, the article says.
Among Aird’s other top projects was the Pentagon, which the firm helped restore after 9/11. There was also the restoration of the Franklin School in Washington, D.C., which originally opened in 1869, fell into disrepair and, between 2018 and 2020, was transformed into Planet Word, a language arts museum. Aird, Inc. was part of the team, which included design firm Beyer Blinder Belle, general contractor Whiting-Turner and the museum’s founder Ann B. Friedman.
In the end, Aird considers his people the final judges of the firm’s best work. Treating his people well, and treating suppliers well, ensures reliable, high-quality work. The company’s values ultimately determine which projects become legacies, whether the revival of a historical gem like the D.C. Court of Appeals or working on iconic buildings like the Pentagon or Franklin School.
Ronsco: Mastering Proactive Project Management
The mark of an exceptional project is a blend of craftsmanship, collaboration and the ability to overcome challenges, says Lee Zaretzky, president of Ronsco, Inc. in New York.
When asked to name his best project ever, Zaretzky first lists the qualifiers of what it takes to excel—early project involvement, collaboration with the entire project team, the opportunity to contribute to the design and being treated as a true partner.
“By having these things, the project runs smoothly, comes in on budget and results in absolute top quality,” Zaretzky says. “And let’s not forget, the ‘best job’ also gets us paid in a timely fashion.”
Zaretzky’s “best job ever” is CA Technologies’ meeting space in New York, New York. Winner of AWCI’s 2013 Excellence in Construction Quality Award for a project of less than $1 million, the CA Technologies job consisted of constructing two round meeting rooms, four conference rooms with curved walls and elliptical ceiling coves and a reception area also with radiused walls and coves.
“It was a super high-end jewel box of a project that allowed our craftsmanship and project management to shine,” Zaretzky says.
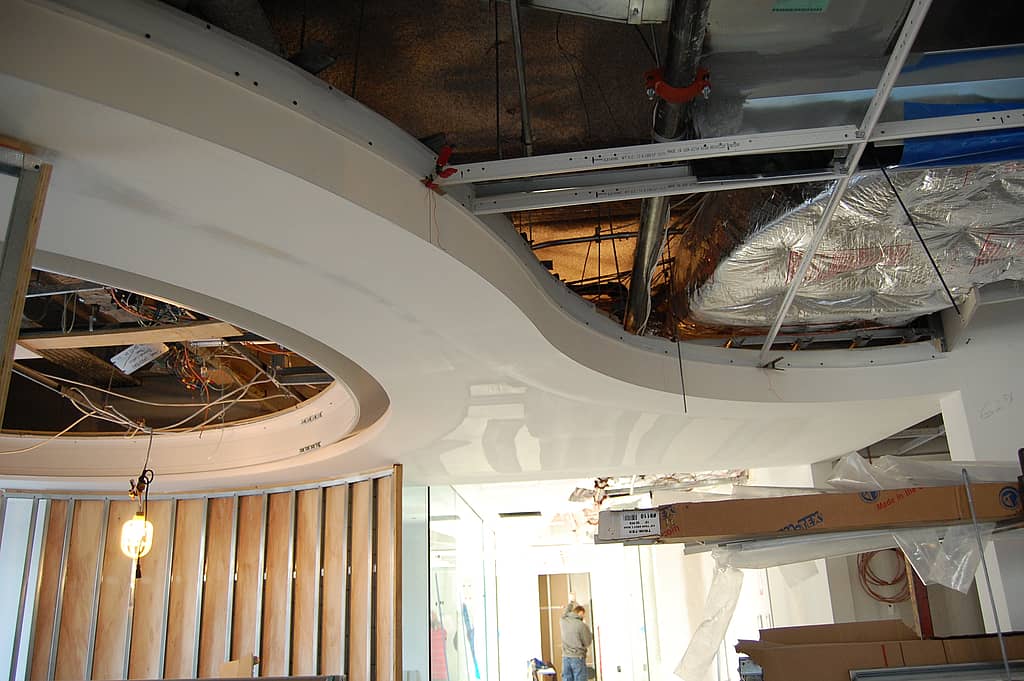
Ronsco drove the project from inception. It prepared the shop drawings, coordinated the trades and managed late-arriving fixtures. An AWCI video posted on YouTube says Ronsco was recognized because “the construction and design challenges were daunting”—it was up to Ronsco to figure out how to construct the specialty features.
Zaretzky cites other exceptional projects, such as the Spa at Trump SoHo and Caudalie at the Plaza Hotel. These projects along with the CA Technologies job exemplify the high-end craftsmanship Ronsco is known for.
Two other projects were in the running for “best job ever” at Ronsco: the historic renovation of Trinity Church in lower Manhattan and the Learning Spring School for autistic children. Both reflect Ronsco’s commitment to the community.
Interestingly, Zaretzky says he likes projects where clients want to occupy their spaces quickly. Their desire to move in adds a sense of urgency that drives project timelines, leading to fewer punch list items. Projects that stretch on for extended periods tend to “bleed” profit margins, Zaretzky says. The GCs “look for every nick, scratch and imperfection there could be,” he adds.
In the end, the best jobs preserve the fun in getting things done.
“Taking the profit out of a project takes away the fun,” Zaretzky says. “We try to avoid that commoditized world. We sell our expertise. That’s what we love, and it’s how we measure success.”
Marek: Creating Art in the Ceiling Plane
Davis Sprague, estimator and project manager-acoustical at Marek’s Houston office, says his company’s best job ever “is a work of art.”
The project in question involved building offices and laboratories for biopharmaceutical company Nurix Therapeutics, in The Woodlands, Texas. Marek’s scope included acoustical ceilings, metal ceilings, specialized “felt” ceilings, drywall, paint, demountable partitions, insulation and more.
Sprague and his crew had the task of installing the acoustical ceilings, metal ceilings and polyethylene terephthalate ceilings, a.k.a. PET felt ceilings—about 30,000 square feet in all. Sprague says the architect’s vision “was to create an environment that would transcend the ordinary and become a work of art in itself.”
“I wouldn’t say it’s rare,” Sprague says. “But it is uncommon to see an architect’s design intent come alive and become a piece of art.”
The team’s attention to detail and creative use of textures and vibrant colors turned the ceiling systems into more than just functional elements, but an overhead plane with added depth and character. The PET ceilings, for example, introduced a fibrous, felt-like texture—an extra layer of visual interest—to the company’s break and game room, Sprague says.
A standout feature was the use of metal ceilings from a UK-based manufacturer that had entered the Texas market. The ceilings introduced a level of complexity to the installation—a framing and suspension system different from what Marek mechanics are used to. The learning curve was steep, Sprague says, but the team adapted to the challenge.
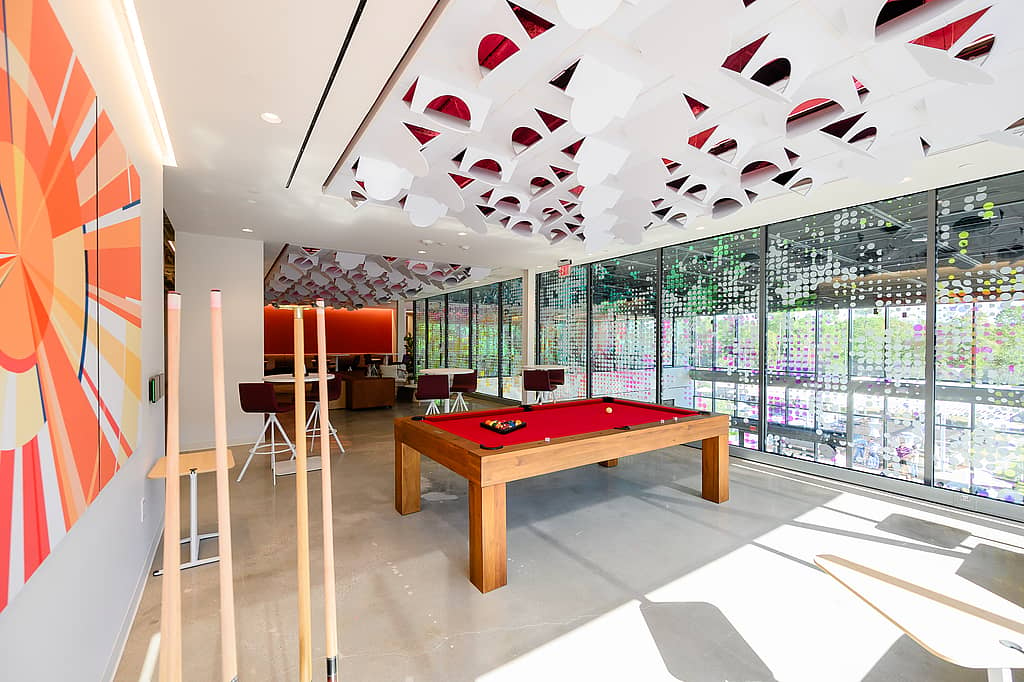
The Nurix Therapeutics job site provided logistical advantages. It was located on the second floor of the building. The space allowed for efficient storage of materials and easy movement throughout the job site.
Another highlight: The project was not rushed. This is a rarity in construction, Sprague says, because cost and schedule pressures usually lead to the removal of features through value engineering, necessitating last-minute change-order requests. The ceilings took approximately six months to install, commencing in the spring and extending into the summer of 2023.
“Sometimes you just can’t rush things,” says Sprague of Marek’s work. “We were fortunate to have time to create the architect’s vision.”
The project came to Marek, Sprague says, through a well-established relationship with general contractor Mission Constructors, Inc. The partnership has allowed Marek to showcase its expertise in ceilings and now it serves as a testament to the ability of Marek’s crews to bring artistry to the world of ceilings, Sprague says.
Compass Construction: Seeking Solutions with Practical Purpose
Compass Construction, a specialty contractor in Ohio, has been transforming spaces with expertise for years. Among its myriad projects, one stands out as a testament to its skill and vision: the renovation of a World War II era factory in Columbus, Ohio.
According to C. Brent Allen, vice president at Compass Construction, the factory (which he preferred not to name) had gone through multiple reincarnations—from glass factory to television factory to computer monitor manufacturing facility. As consumer demands changed, so did the manufacturer—until the last manufacturer closed up shop and the space became desolate and in need of a new purpose. That’s when a general contractor, a special state of Ohio tax credit and Compass Construction got to work.
Allen vividly recalls the project’s beginnings, including his initial skepticism.
“When I first walked on site, I almost walked out,” he admits, pondering the feasibility of turning the antiquated space into a modern office and manufacturing facility. Yet, through close collaboration with the project team, what seemed impossible became a showcase of Compass Construction’s creative capabilities.
“We just got to brainstorming,” says Allen about designing a wire mesh ceiling for the factory offices. “We said, ‘What if we did a 4-by-4 ceiling grid system and powder coat the grid using the paint process the manufacturer uses?’”
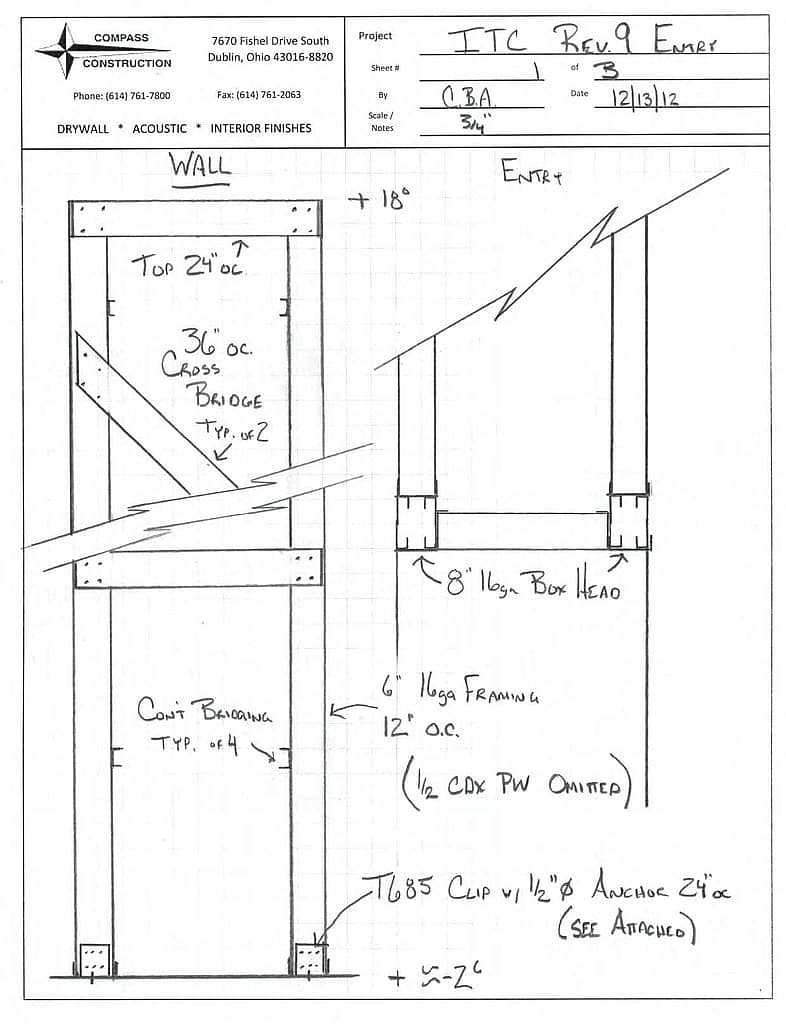
This creative solution served a practical purpose. The client manufactures wire mesh products. Allen’s design for a wire mesh ceiling was a nod to the client’s product line, showcasing its expertise within its very own space.
Not only did the ceiling lower the cost of materials, but also it met local building code requirements.
“This was a wire grid, so we could get away with installing only one sprinkler system in this rather large room,” says Allen. “The wire grid wouldn’t impede the distribution of water.”
Allen says the project was a financial success for the client and for Compass Construction. It also gave Compass Construction the opportunity to forge strong relationships with the client, the project architect and the general contractor, which has led to other projects.
In the end, the factory modernization job was about teamwork. Allen’s ideas (he sketched the framing for the factory’s front façade), his superintendent’s suggestions and the company’s collective brainstorming led to several distinctive features being executed on the job. It’s a story of both partnership and revival—of turning challenges into opportunities.
“It’s a World War II era building now on its fourth life. We are recycling buildings,” Allen says.
South Valley Drywall: Catalyzing a Path to Innovation
Among specialty contractors, South Valley Drywall, based in Colorado, has emerged as a trailblazer that pushes the boundaries of what’s possible. Travis Vap, AWCI’s 2022–2023 president and president of Colorado’s South Valley Drywall, Inc. and South Valley Prefab, says the company’s best job ever was Wind Crest.
Wind Crest by Erickson Senior Living, located in Highlands Ranch, Colorado, is a 370-unit assisted living facility. It was built between 2005 and 2006. Vap says the project served as a catalyst for adopting the technologies South Valley employs today. With Wind Crest, South Valley began exploring robotic total stations, building information modeling, kitting and prefabrication. While South Valley’s current operations are vastly different from those in 2006, Wind Crest laid the groundwork for the company’s transformation.
“Virtually everything we do today came from that job,” Vap says.
The Z-shaped building was the first of four Wind Crest buildings South Valley worked on. It was the site of South Valley’s first 3D model, which was built through a collaboration. The collaboration eventually led to South Valley bringing 3D modeling and BIM design in-house, and led to innovations that have increased its efficiency and precision.
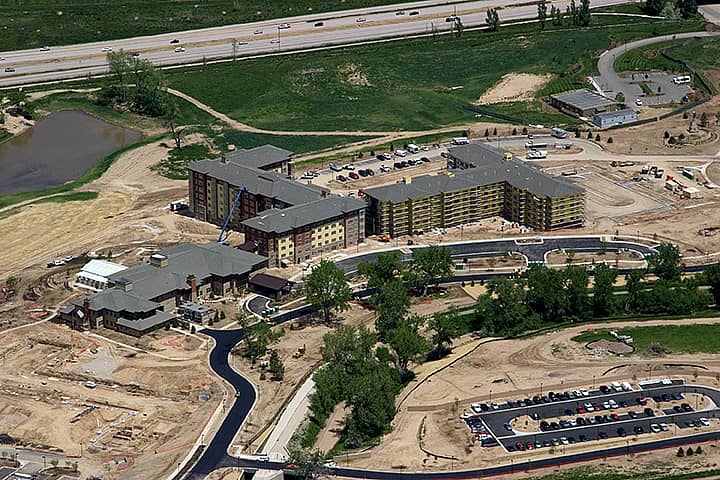
Fast forward to 2023, and Vap says his company’s most recent standout project was One Platte, an office project. Developed by Nichols Partnership and constructed by The Beck Group, the One Platte project encompassed every aspect of South Valley’s commercial operations: interior wall contracting, specialty ceiling products, prefabricated exterior wall panels and demountable glass partitions. One Platte showcases South Valley’s ability to deliver excellence across multiple scopes.
Thinking of what might be the “best job ever” five years from now, Vap says technology will be key. By incorporating machine robotics and 3D modeling technology today, South Valley can fabricate building components with just 13 employees where other shops require 40 workers to achieve the same output, Vap says.
“There are not enough people entering the wall and ceiling industry and becoming craftworkers,” Vap says. “So, we must leverage our production through technology.”
