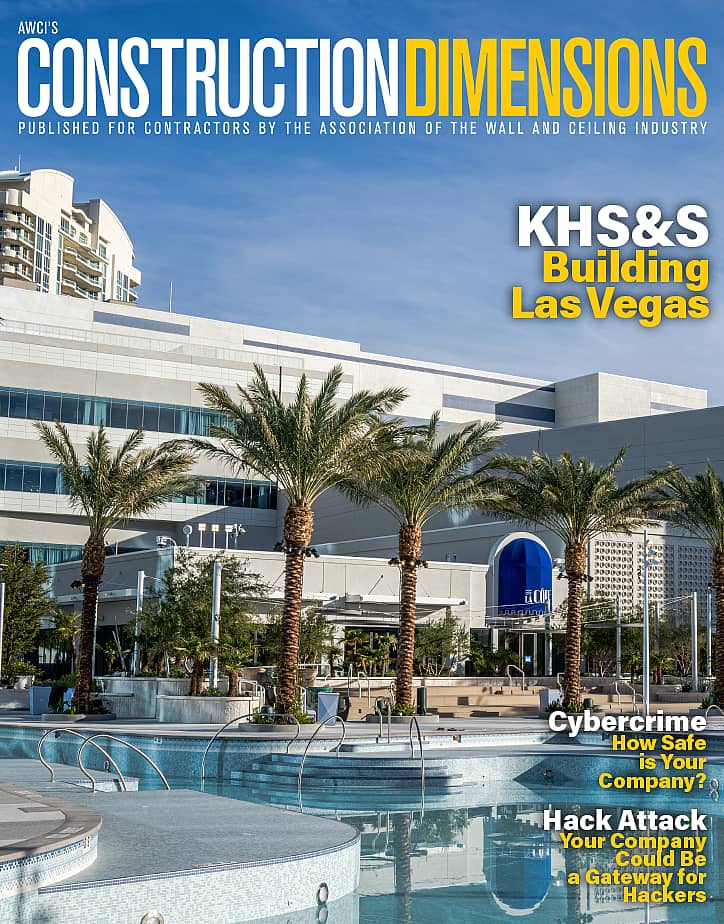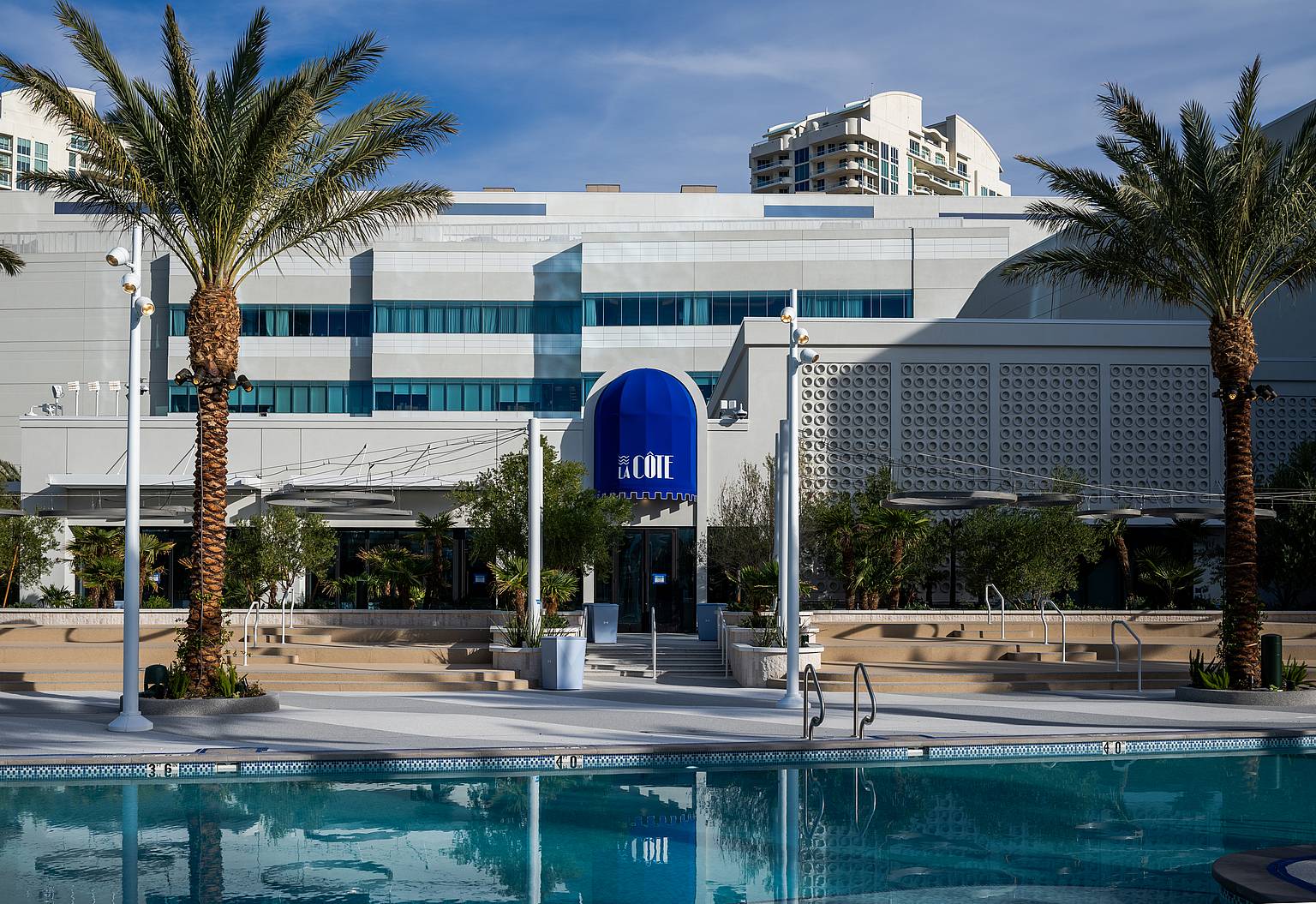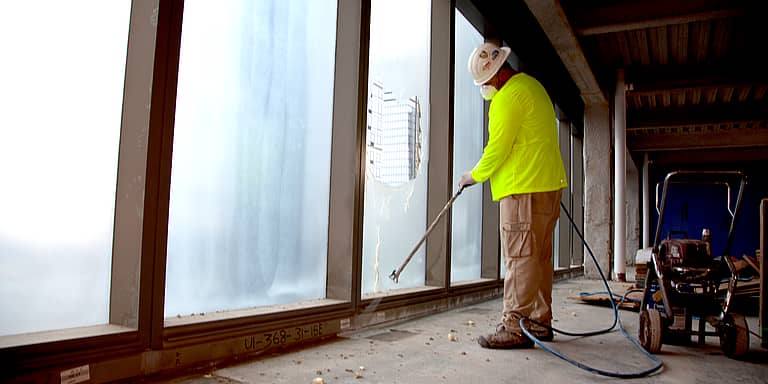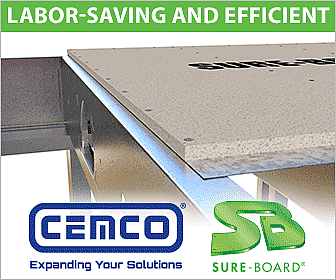Situated just off Elvis Presley Boulevard on the northern end of the Las Vegas Strip, the Fontainebleau emerges like a phoenix soaring 67 stories into the skyline. After nearly 16 years since its initial announcement and navigating various starts and stops, the 70-year-old iconic brand welcomed its first guests in December 2023, marking the much-anticipated western expansion of its renowned luxury counterpart in Miami Beach.
At the heart of the $3.7 billion spectacular resort and casino, KHS&S is showcasing their finest craftsmanship and ingenuity. General contractor W.A. Richardson Builders (WARB) enlisted the expertise of KHS&S with a long-standing history on the project. The Fontainebleau saga is one of perseverance; the building stood unopened and 70% complete for over a decade. Finally, in August 2021, when KHS&S joined the project for the third time, it proved to be a winning hand.
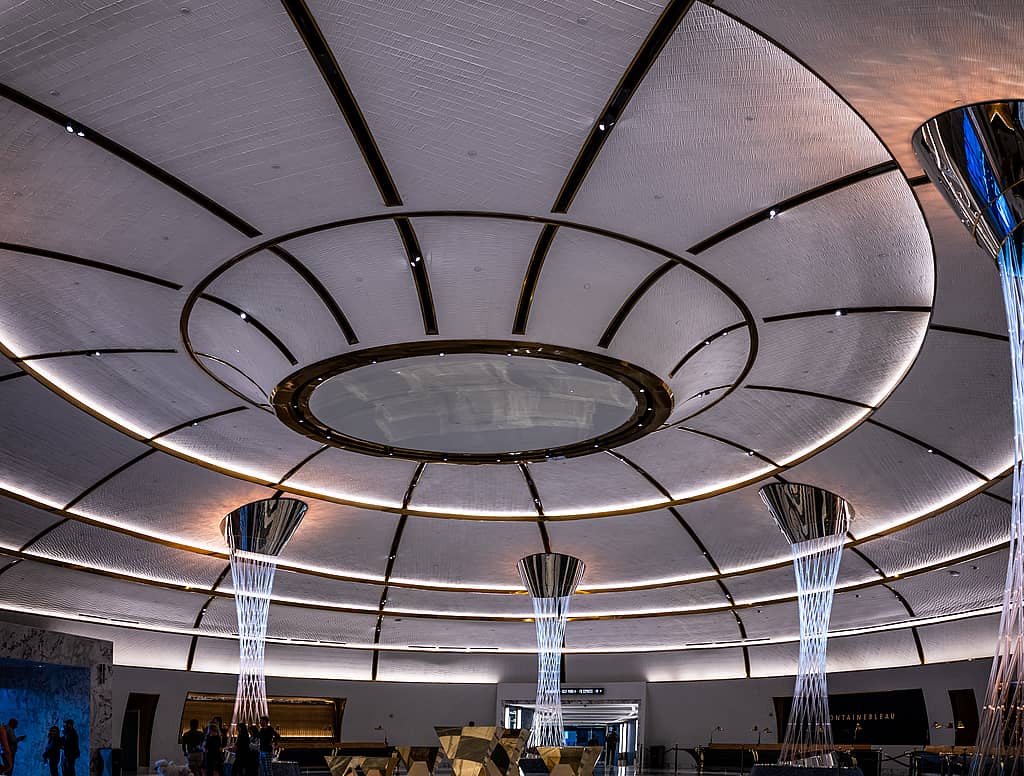
Once office construction was in full swing, WARB sought to tap into KHS&S’ expertise in the exterior façade work, a segment they had previously been involved in. Ultimately, they contracted with KHS&S to complete the low-rise exterior façades, adding approximately $50 million to the contract value.
Being in the right place at the right time combined with the company’s extensive experience in resort and casino construction and theming resulted in a series of additional contracts throughout the company’s several years on the job. The massive six-acre pool deck, for instance, started as a design-assist project and expanded into KHS&S taking charge of the entire area. From there, the opportunities to contribute continued.
The core field team, consisting of superintendents and foremen, had been with the company for many years, instilling a high level of confidence within the group.
KHS&S played a pivotal role in delivering very extraordinary results at various locations within the project, but the company’s ever-expanding scope is too extensive to discuss all their accomplishments in one magazine article. In this article we highlight the construction of the hotel lobby, the exterior “cheese wall” and EIF system, and we invite you to visit www.khsswest.com to learn more about the company.
Grand Lobby a Masterpiece of Perfection Defying Complex Geometry
The centerpiece of the Fontainebleau’s grand lobby is the 170-foot long by 30-foot-tall elliptical dome, adorned with brass trim, which graces the lobby’s ceiling and walls. The dome’s foundation was carefully constructed using 160 pre-engineered panels, each boasting unique complex geometrical shapes. This intricate formation was brought to life through KHS&S’ expertise, elevating conventional framing, drywall and plaster techniques.
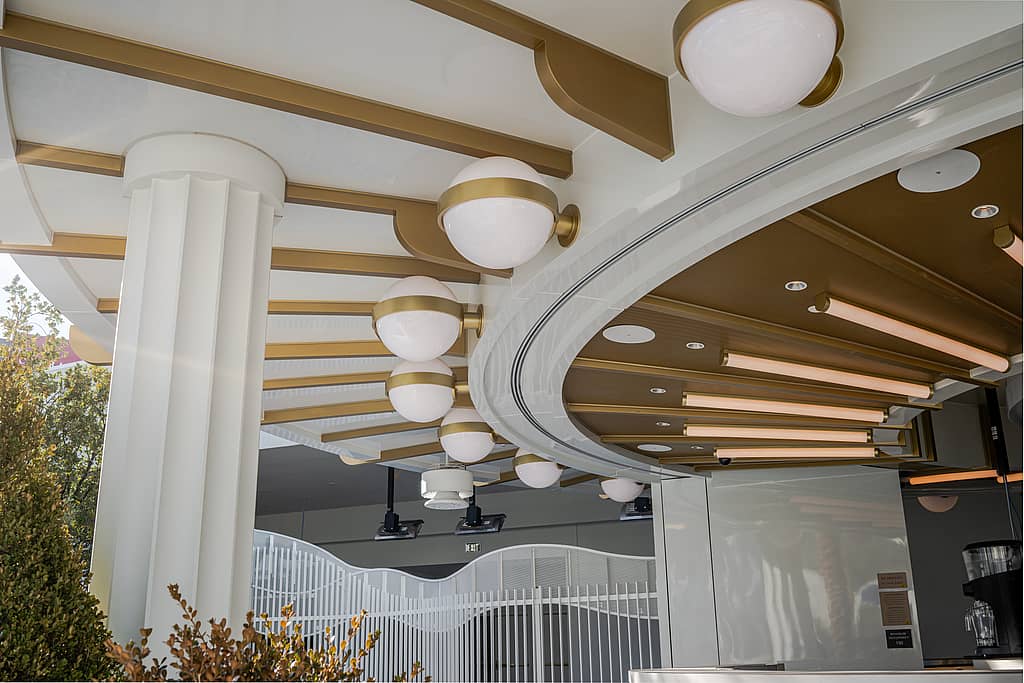
While the lobby’s steel framework remained partially intact from its initial construction, new architectural designs had to seamlessly integrate into the existing structure. To precisely establish the connection points for the vertical support system, which forms the dome, KHS&S partnered with Dusty Robotics FieldPrinter to facilitate layout. The robot’s precision-generated markings served as the reference points for over 1,000 support elements that extend from floor to ceiling to secure the panels.
With the secondary support system completed, the 160 custom radius panels were placed. The panels were prefabricated off-site and arrived by sequence and order of installation as storage and workspace was limited. Panels were attached via complex horizontal and vertical framing members with scissor lifts working from floor to ceiling.
As the panel installation neared completion, there was a change in plans by the designer: the central chandelier was removed, and additional accent lighting was introduced. This necessitated new drawings and careful consultation with the MEP trades to ensure structural integrity and revised engineering. To efficiently accommodate this change without compromising quality, the decision was made to complete the panel installation and subsequently hand-cut 42 6-inch openings in the prefabricated panels to accommodate the new lighting.
Following the panel installation, an impressive 25,000 square feet of custom acoustical plaster was applied, a challenging task on such a complex surface. The back of the rigid foam acoustical panels had to be scored by hand to conform to the sloping panels. A fine plaster finish was then traditionally applied to maintain the acoustical properties, especially for a large gathering area such as a lobby. The designers specifically requested a unique finish that KHS&S achieved by presenting various mockups and vetting products from different manufacturers.
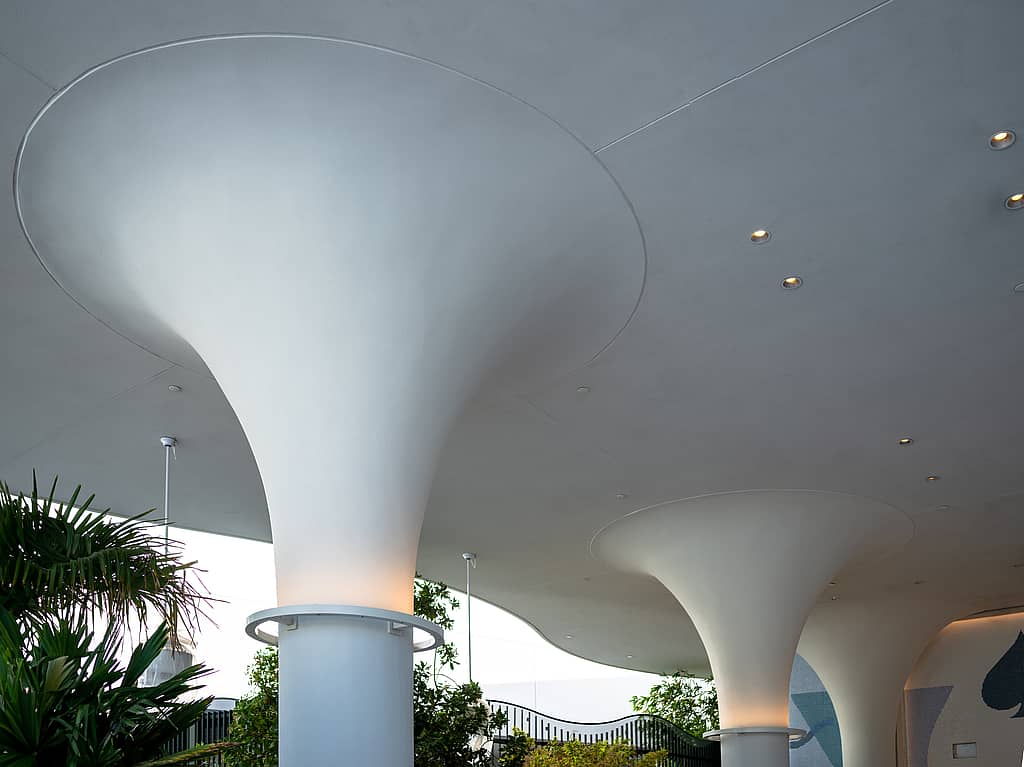
After mastering this distinctive look without compromising acoustical performance, a team of 20 KHS&S artisans built up the plaster thickness and then meticulously hand-carved the design. Working without a template, they utilized a free-style technique referred to as “dragged” plaster to create the unique texture. The team executed this process one horizontal line at a time to ensure a seamless blend with the adjacent panels both above and below. To facilitate this labor-intensive process, a specially tiered scaffolding system was erected to provide the artisans with comfortable access to the panels at the required height.
The 10-month project for the grand lobby culminated with the application of intricate horizontal and vertical brass finished trim. All fastening points were concealed, ensuring a flawless design with no visible mechanical connectors. Registration desks, crafted from cast FRP, were prefabricated off-site in sections, then installed and finished with a faux blue coating.
An Exterior Wall Feature to Light Up the Las Vegas Strip
As the exterior of the Fontainebleau neared completion, a distinctive lighting feature was incorporated to create a more captivating entrance to the main casino. Positioned above the entrance, a 100-foot-long and 30-foot-tall exterior wall adorned with 22 circular holes was added. The holes range in size from 2 feet to 10 feet across and were randomly placed, with lights shining through them. This feature earned the internal moniker “the cheese wall” due to its resemblance to Swiss cheese.
Before construction could begin, KHS&S Archetype Studio initiated the design-assist process to determine the most cost-effective way to build this elaborate lighting fixture. After initial drawings were completed, a 30-foot by 20-foot mockup was created under the guidance of the KHS&S plaster superintendent. This mockup provided insights into the layout, materials and the way lighting would create a captivating disco ball effect through the cutouts.
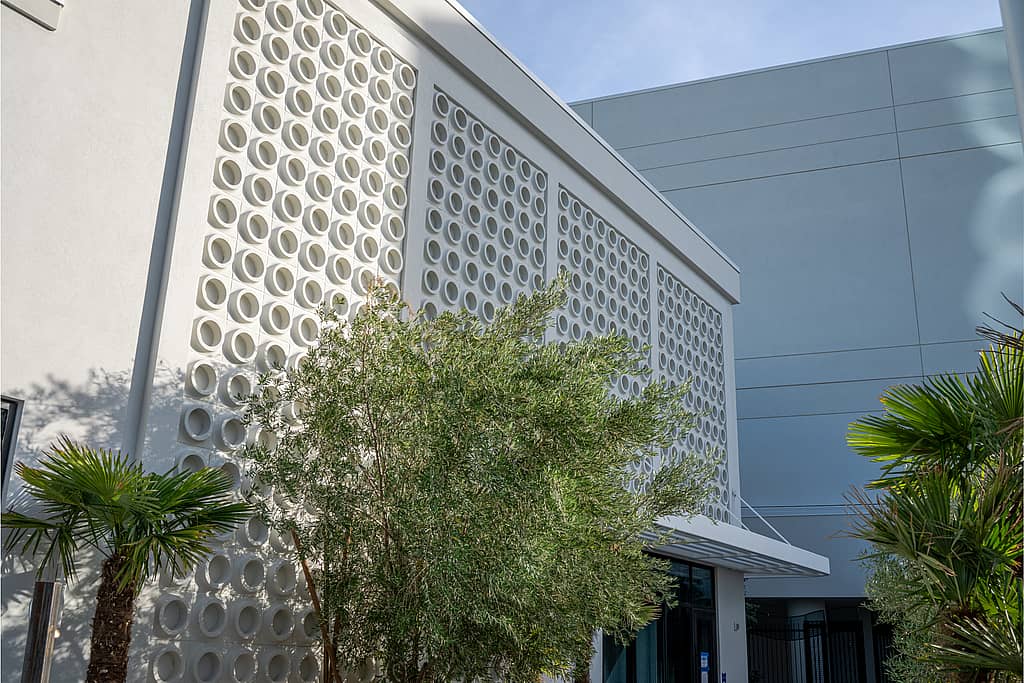
The size of the holes and the placement of the lighting elements had different results. It was determined that the desired effect could be achieved best by placing light fixtures at the top and bottom of each cutout with a 3-foot pocket between the fixtures and the outer panel. This placement and depth allowed for the flashing and changing colors of light to effectively shine through the cutouts.
A steel cage 3 feet in depth was added to the entire exterior wall to place and fasten more than 50 light fixtures. Metal stud panels were prefabricated on-site and floated with a crane and attached to the structural steel. The structure was then clad with EIFS, covering all the necessary steps from waterproofing to the final finish. Both the framing and EIFS installations took approximately six weeks each to complete. The wall’s interior finish incorporated a white sandblast texture, while the exterior matched the same gray shade as the surrounding façades.
One of the most significant challenges in this project was the need for unique scaffolding due to the 3-foot pocket. Scaffolding was constructed to rise through the lower ceiling that extended from the façade. Wooden planks were strategically placed within the 3-foot space for the team to work from. During peak periods, more than 20 individuals worked simultaneously within the tight space, carefully coordinating each step of the 12-step process required to execute the EIFS design.
Since this exterior showcase element was added late in the construction process, the light fixtures were delayed in arriving and could not be installed in the traditional sequence. To meet the project timeline, construction was completed, with the fixtures later surface-mounted to complete the job. As a result, guests entering the casino along Las Vegas Boulevard are now greeted by this unique light show, featuring a full spectrum of colors on display.
Largest Exterior Eifs Installation Makes Stunning First Impression
The Fontainebleau Las Vegas’ exterior façade is a masterpiece of intricate design. With intersecting flat surfaces and an abundance of distinctive patterns, cutouts and unique finishes, this exterior is a testament to KHS&S’ expertise in completing time-sensitive and highly detailed exterior projects. This complexity presented challenges at every stage, from estimating to the final finishes.
The exterior was divided into various distinct elevations. Most of the elevations, rising nine stories, encompasses the ground-level casino, lobby, porte cochère and pool deck. Other elevations feature the theater, conference center and ballroom areas. KHS&S primarily focused on the street-level elevations, which rise about 300 feet and leave a captivating first impression from every vantage point. The impressive 500,000 square feet of EIFS marks KHS&S’ largest installation in Las Vegas.
Unlike a conventional construction project starting from scratch, much of the main structural framework was already in place from prior construction phases. Determining which parts of the existing structure could be integrated into the new, more intricate design posed a significant challenge during all phases of the project. Exterior walls were scanned using various technologies resulting in the generation of a 3D model. This allowed for precise identification of steel and stud placements and the assessment of any settling that might have occurred. The scanning technology dramatically expedited the process, taking only a couple of days instead of weeks if done manually.
Once the scanned data was loaded into the CAD system, a 3D model was developed to provide drawings for the field team. These drawings served as the blueprint for the execution of the exterior, featuring intricate reveals, metal access fins, foam textures and an array of colors.
The project involved minor demolition to remove elements not required for the new design, followed by the traditional sequence of framing, sheathing, EIFS installation and finishing. What set this job apart was its extraordinary complexity. The exterior featured five different textured finishes and six distinct colors. In the absence of traditional blueprints, the team had to rely on visual interpretation from the generated drawings to determine the start and end points of each unique finish and color.
One particularly complex aspect of the façade involved thousands of reveals. To achieve this effect, EPS foam was applied to create a smooth surface. Skilled artisans then used hot knives to intricately hand cut V-shaped grooves, forming the desired patterns. Each cut was half an inch deep and half an inch wide, producing 1-foot and 6-inch spaced reveals to form the pattern with a vertical joint every 10 feet. This method replaced the architect’s original wood-based proposal, saving both time and money while achieving the desired quality and appearance.
Completing all façade work in place required a fine-tuned sequencing plan. Effective coordination of labor and working closely with other trades helped calculate a per person per day work requirement to maintain the production schedule. At the peak of the exterior scope, up to 100 plasterers and 80 carpenters were working simultaneously on various sections of the exterior, emphasizing the crucial role of communication and coordination.
Given limited space on site for materials, a just-in-time delivery method was employed, with materials stored at a nearby warehouse and transported as needed. Material consumption was precisely calculated, allowing for only a three- to four-day supply on site, as the luxury of delivering materials for an entire façade was not feasible.
The exterior’s finishes offer a striking first impression, displaying a remarkable fusion of design, space and color to welcome guests and visitors.
Naomi Martin is marketing and communications director at KHS&S West in Anaheim, California.
