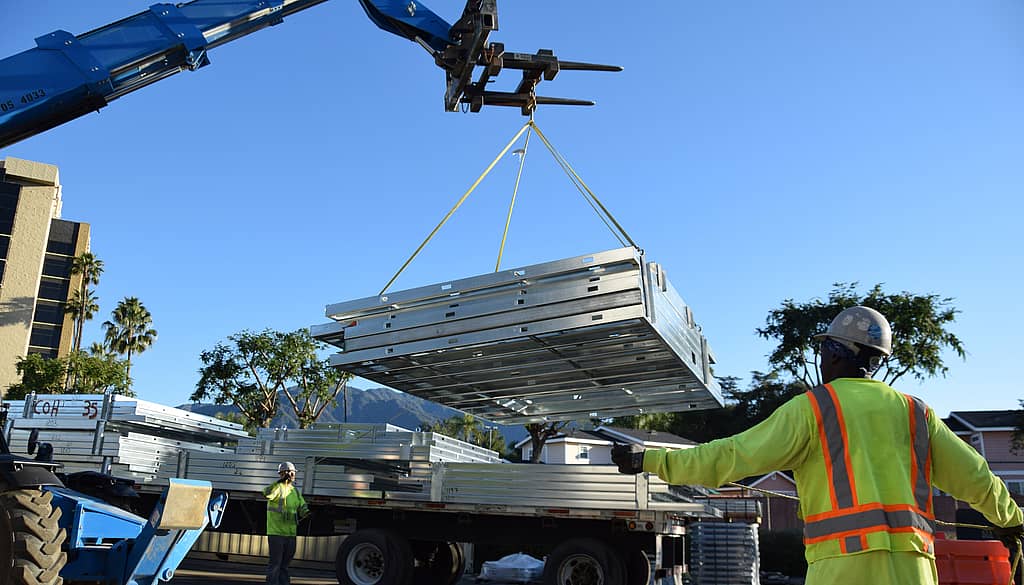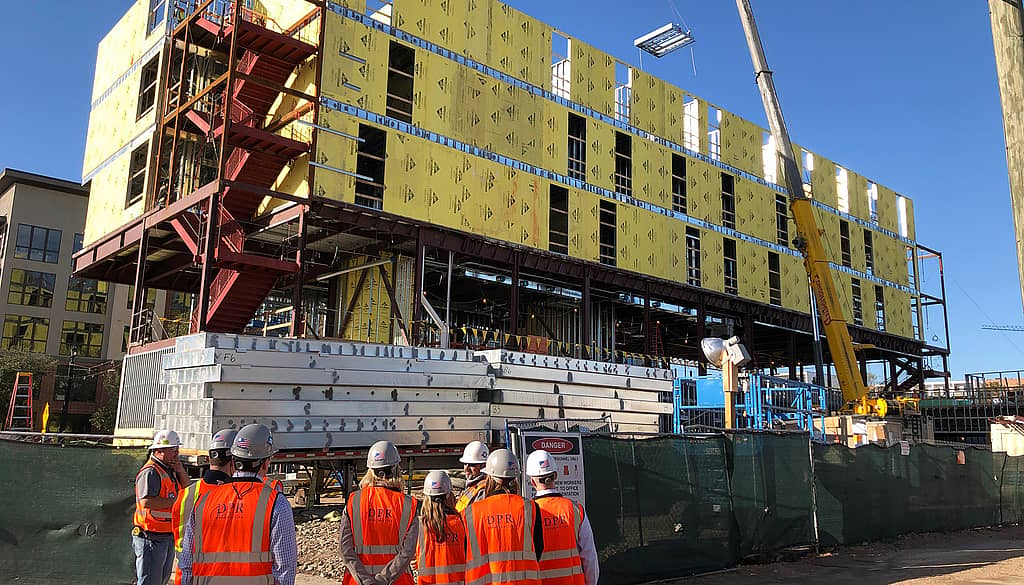Special Section Sponsored by CEMCO
When it comes to putting a building together, there have always been the tried and true styles that transcend time. Over the years the construction industry has tried to adopt many different building techniques in an attempt to efficiently speed up the overall process while still successfully navigating through the complicated operation. Some of the advancements come in the form of new products, with improvements such as tools to save time during installation. Other major innovations come in the form of offsite construction (prefab) that when combined with computer technology helps to add organization and control to the whole concept. This prefab method has made several bold attempts to grab a foothold in this industry for decades. Finally, the concept has demonstrated the potential to add significant value, but doing it consistently and on a large scale is quite a formidable challenge.
With the advancements in tooling and technology and increased awareness for personal safety protocols, there seems, now more than ever, to be a greater motivation to move into pre-fab or modular construction in the framing side of the construction industry. The ability to manufacture buildings in a controlled work space not only increases consistency in quality control, but the scheduling is much more predictable as well. The integration of modern planning, along with improved technology such as BIM and other mechanical integration programs, have helped create a more efficient and often much more cost-effective model. Within the walls of these pre-fab facilities are significant advantages that come inherently with this mode of construction: waste management and material control, ability to more effectively control potential personal injury to employees, material organization and usage, and overall control of job schedule.

Responsible waste management and recycling have become an integral part of all current and future projects nationwide. There is a great deal of planning and forethought that must go into a project to make sure that throughout the entire process, waste is minimized, runoff and water pollution are controlled, and the difficult task of receiving all jobsite-delivered materials on-site only when needed due to limited space. While this process might be quite difficult in the field during normal construction operations, within the walls of the manufacturing facilities there is a more structured environment where managing materials more efficiently will ultimately create less waste.
When it comes to pre-fabrication, there is no “one size fits all” either. Many companies in the industry have adapted, changed or modified this style of building to make it their own. New innovative materials and processes have given new opportunities to the pre-fab process. I personally have witnessed multiple approaches over last decade. Wood and CFS construction have their own unique benefits.
Wall panelization using wood has been active and stable during the past 10- to 20-year period, and while cold-formed steel load-bearing structures are relatively new, their frequency and size seem to be increasing each year nationwide. There also has been expanded large scale structural testing as demonstrated at the world’s largest exterior shake table at the UCSD engineering laboratory. (Video below of recent shake table test performed on the first 6 story CFS building).
CFS has the advantage of providing designers with a non-combustible product as well as lifetime structural performance. CFS structures have utilized automated welding of track and studs, incorporating the high strength steel backed composite shear panel system. Products such as Sure-Board® Series 200 Structural and Series 200S-F (Floor & Flat-Roof) sheathing products have demonstrated that there are more efficient and cost-effective ways to put a wall and building system together using other than the commonly used wood studs and plywood panels. These CFS panels and walls with shear panels attached can be transported long distances, resisting movement or damage, reaching the destination ready to be craned immediately into place. This style of panelizing positively impacts the efficiency in the framing process greatly, compared to conventional stick framing technique.
Industry experts calculate that when framing with CFS, a typical stud wall average framing time on site to be roughly 10 lineal feet of wall per man per hour. That yield is increased to approximately 25 lineal feet per man per hour when using panelization techniques. Take this enhanced labor formula into account along with the reduction in the additional costs due to layout and framing errors, field changes from plan errors and omissions and, most importantly, reducing those undesirable change orders. This is the result of the plans being reviewed and vetted months before the walls are actually built and put into place. On many large projects, they can panelize the floor systems for these jobs as well—from joist and rim, all the way to the floor sheathing. This will reduce overall job costs by reducing the total installation time on your construction schedule. These floor and roof panels can be craned into place just like the wall panels. Ultimately, these methods and procedures will increase profits to the construction team and shorten the construction duration, which make income generation to the owner possible much sooner as well.

Now there are several companies providing a more complete product approach. “Modular” buildings constructed of CFS non-combustible materials that are coming to the marketplace more frequently create a finished pod of habitable space with little assembly required at the end destination. I have recently witnessed modular construction manufacturing companies produce these completed “pods” built in factories in Texas and Tennessee and shipped nationwide. The pods have all finishes (paint, cabinets, carpet, tile, electrical, plumbing and all finish fixtures installed) and may even include exterior cladding or finishes. Once completed, these pods are wrapped and ready to ship. The steel pods are transported intact and wrapped, ready to be stacked side by side or on top of one another, locked and secured into place. The manufacturers have the capability of reaching heights of 30 stories or more.
The prefabricated systems don’t limit the architectural designs, unlike the modular systems, but pods may limit the design somewhat due to the maximum finished dimension for transportation of the finished pods. These minor limitations only demonstrate the versatility of the systems that are available. As we look forward to the ever-changing building industry, and as we watch people continue to advance these technologies and products, they will create even more efficient and dynamic ways to construct your buildings and definitely create greater opportunities for prefabrication. When it comes to advancing technology, it happens so fast. Don’t miss your opportunity to investigate how these systems and prefabrication contractors might help you with your next project.
About the Author
After graduating from Westmont College with a degree in design and business, Tyler Elliot spent 10 years in the construction field working throughout Southern California. He now heads R&D and manufacturing for Sure-Board. He can be contacted at [email protected].





