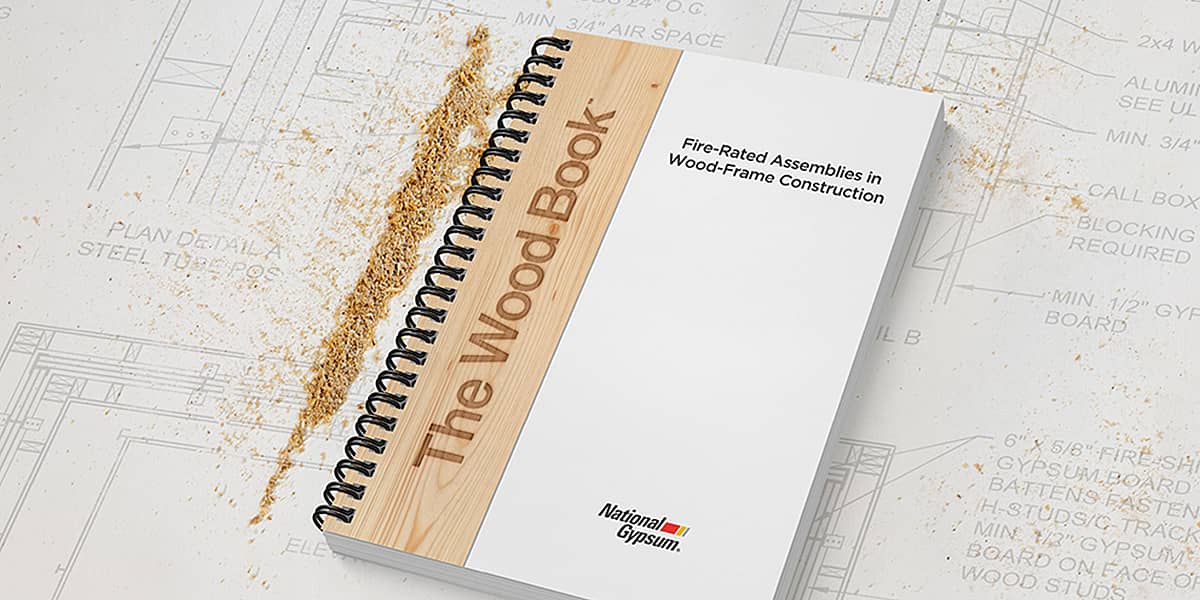National Gypsum Company has launched its latest technical resource, “The Wood Book.” Featuring detailed fire-rated assemblies for wood-frame duplexes, townhouses, multifamily and light commercial projects, “The Wood Book” is an invaluable resource for architects, contractors and building inspectors.
Across nearly 150 pages, “The Wood Book” provides detailed, fire-rated UL designs for wood-frame walls as well as floor-ceiling and roof-ceiling assemblies; head-of-wall and rim joist details for the intersections of walls and floor-ceiling assemblies; multiple design options for mechanical, elevator and stair shaft enclosures; and new area separation wall details including egress door installations.
The hundreds of designs found in “The Wood Book” are all tested, meaning they can be implemented directly to wood-frame constructions across a number of applications.
The guide was developed by the experts on the 1-800-NATIONAL® Construction Services team.
www.thewoodbook.com





