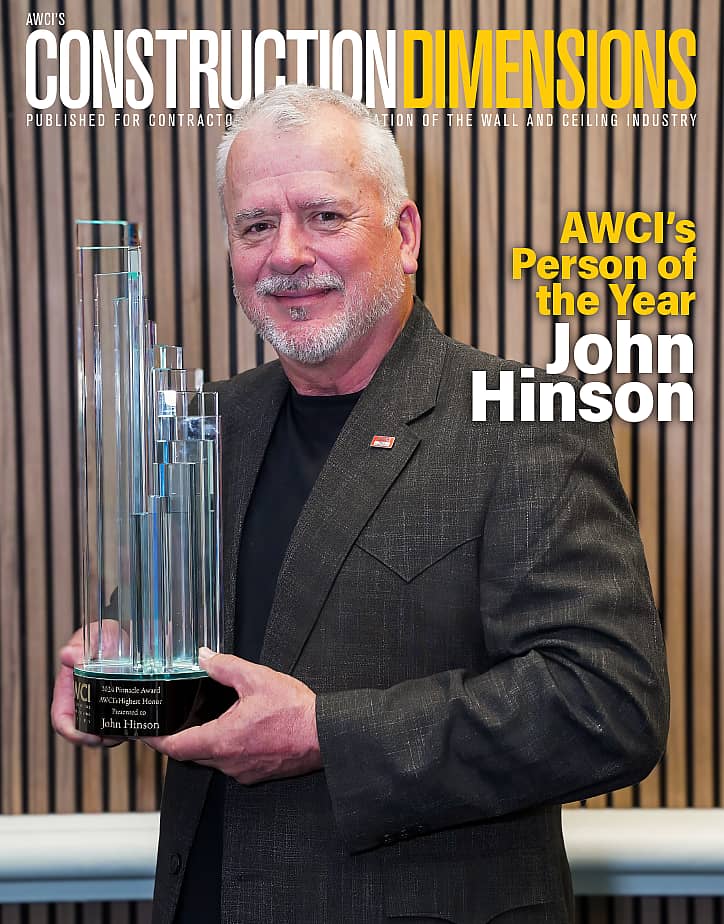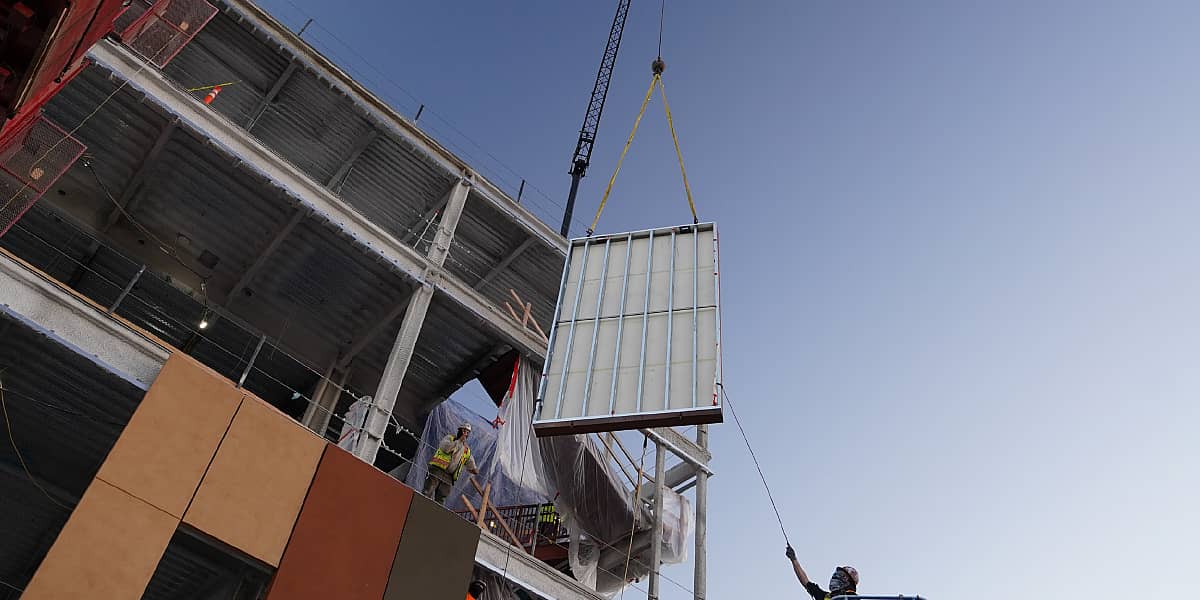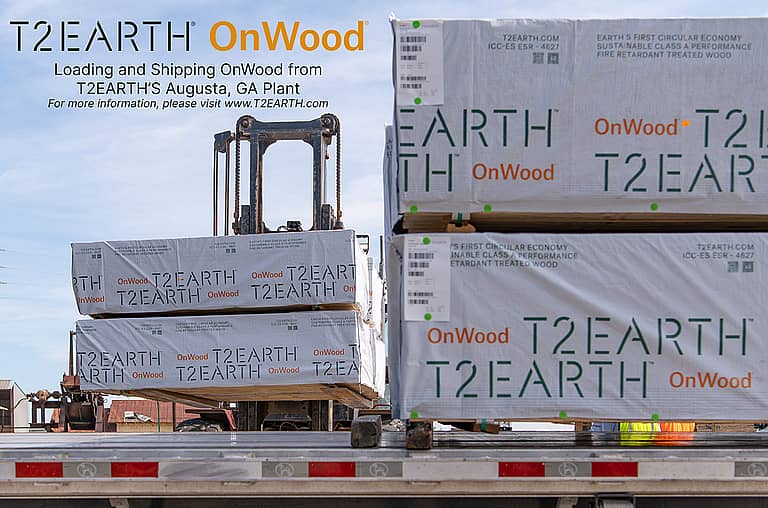The Association of the Wall and Ceiling Industry recognized excellence in construction quality and safety when the winners of AWCI’s awards program were announced in March during Build23: AWCI’s Convention + Expo in Las Vegas. AWCI’s Excellence in Construction Quality Awards recognize excellence in construction quality in the face of complicated and challenging projects, and is awarded to a team of AWCI members. AWCI’s safety award gives national recognition to members who manage an effective safety program in a given year.
Through the quality awards, AWCI recognizes the member contractor as well as the member suppliers and manufacturers who also participated on the winning project. This year the following companies contributed to one or more of the winning projects: Ames Taping Tools, Armstrong Ceiling & Wall Solutions, California Expanded Metal Products (CEMCO), CertainTeed Gypsum, ClarkDietrich, Clinch-On Cornerbead Company, Colonial Materials (A GMS Company), Dryvit Systems, Inc., Excel Engineering, Inc., Foundation Building Materials, Fry Reglet, Georgia-Pacific Gypsum, Grabber Construction Products, Inc., GTS Interior Supply (A GMS Company), Hilti, Inc., Hunter Panels/Hunter XCI, Interior Supply, Inc. (AD Building Materials), L&W Supply, MarinoWARE, Master Wall, Inc., National Gypsum Company, Negwer Materials, Inc., Owens Corning, PABCO Gypsum, Radius Track Corporation, Rulon International, Specified Technologies, Inc., Spectra Precision, Tamarack Materials, Inc. (A GMS Company), Trim-Tex, Inc., United Building Materials, Inc. (A GMS Company), USG Corporation, West Coast Firestopping, Inc. and Westside Building Materials (A GMS Company).
Sutter Health Santa Rosa Regional Hospital Expansion
Santa Rosa, CA
The Sutter Health Santa Rosa Regional Hospital Expansion project is award-worthy for a number of reasons. First, it is the first prefabricated EIF system approved by California’s Department of Health Care Access and Information—something our judges found significant. Second, the job involved tying in the new addition to the existing hospital building while the hospital campus was operational and active with patient and medical traffic. Then there were the challenges of a pandemic, wildfires and excessive heat waves, each threatening to delay or halt construction.
Thankfully, the team from California Drywall was on the job. The project was delivered using an Integrated Project Delivery arrangement with an Integrated Form of Agreement, bringing together the design, construction and owner teams together in a shared contract. A core driver to the venture’s success was a commitment to lean building, and BIM helped the team achieve the goal of building everything exactly as shown in the model. In the end, every stud, track, clip and insert was perfectly coordinated.
This substantial job was to build a new three-story expansion wing that would add 58,000 square feet of space. California Drywall planted the seed for prefab early on because the new wing’s exterior had to match the exterior of the existing hospital building, and the original had the exterior finishes being applied during the winter rainy season. The project was a fully prefabricated EIF system on metal framing. Utilizing a prefabricated, panelized exterior skin system led to zero safety incidents, a shorter project schedule and a savings of almost one million dollars.
Congratulations to California Drywall for successfully building its state’s first-of-its-kind hospital addition.





