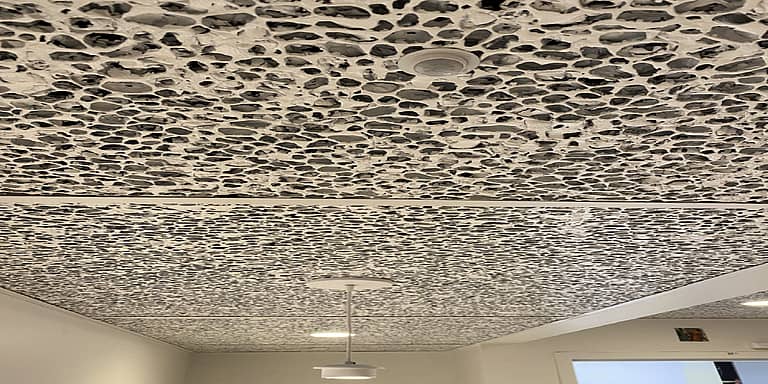Texas Christian University Sadler Hall Renovation
Fort Worth, Texas
AWCI Member Contractor: Marek Brothers Systems, LLC (Dallas)
The following project was submitted to AWCI’s Excellence in Construction Quality Awards program in 2023 in the Drywall category.
The Sadler Building is an original building on the campus of Texas Christian University, built in 1960. The new design aims to bring more natural light into the space, placing even more importance on the finishing of the drywall so as no imperfections are visible day and night.
AWCI member Marek’s Dallas branch was contracted to install the drywall (140,598 square feet) and acoustical ceilings (38,340 square feet of grid and tile) on the newly renovated Sadler Hall at Texas Christian University. Landing the job was not difficult as Marek has long been involved with TCU projects. Over the years, the Marek team has become quite familiar with the intricacies that come along with a historical renovation project such as this. The Marek team was essential to achieving the aesthetics that TCU was going for.
To create more of a grand space on this LEED-certified project, the entry to Sadler Hall would be replaced with a double level instead of the existing single level entry. This brings height to the lobby and also a level of activity to the space; it connects with the third and second floors visually.
A portion of Level 3 slab was removed and access points were added where the second and third floors meet. The Marek teams installed ceiling tiles that added dimension and light to welcome students into an environment where they can learn, lounge and collaborate.
Founded more than 80 years ago as a drywall business, today the Marek companies are located throughout the South and offer services that take a construction project from start to finish in both commercial and residential markets. Visit www.marekbros.com to learn more about this AWCI member’s company and work.




