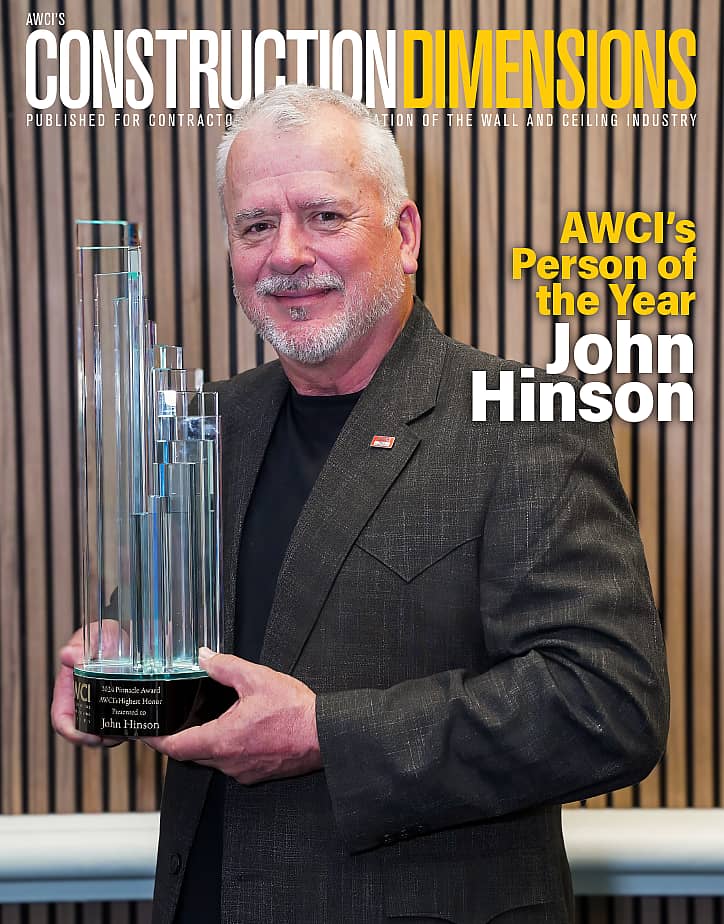INTERIOR PARTITIONS
The following guide is intended to assist in the writing of architectural specifications. It provides information that should be considered and inserted into the formal specification documentation. The content is organized in the traditional 3 Part Spec format.
PART 1 – GENERAL
RELATED SECTIONS:
- Section 05 41 00 Structural Metal Stud Framing
- Section 07 21 16 Blanket Insulation
- Section 07 84 43 Joint Firestopping
- Section 09 22 16.13 Non-Structural Metal Stud Framing
- Section 09 21 16 Plaster and Gypsum Board Assemblies (including acoustical sealant)
- Section 09 21 16.23 Gypsum Board Shaft Wall Assemblies
- Section 09 21 13 Plaster Assemblies
- Section 09 22 36 Lath
- Section 09 22 36.13 Gypsum Lath
- Section 09 22 36.23 Metal Lath
- Section 09 28 13 Cementitious Backing Boards
- Section 09 28 Glass Mat faced Gypsum Backing Boards
SUBMITTALS
Shop Drawings: Show locations, fabrication, and installation of control and expansion joints including plans, elevations, sections, details of components, and attachments to other units of Work.
SAMPLES
For the following products:
Trim Accessories: Full Size Sample.
Textured Samples: For each textured finish.
QUALITY ASSURANCE
Fire-Test-Response characteristics: For gypsum board assemblies with fire-resistance ratings, provide materials and construction identical to those tested in assembly indicated according to ASTM E 119 Standard Test Methods for Fire Tests of Building Construction and Materials by an independent testing and inspecting agency acceptable to authorities having jurisdiction. Assemblies as indicated by designations from UL Fire Resistance Directory, or Gypsum Association GA-600 Fire Resistance Design Manual.
Sound Transmission Classification: For gypsum board assemblies with STC ratings, provide materials and construction identical to those tested in assembly indicated according to ASTM E90 and classified according to ASTM E413 by a qualified independent testing agency. Assemblies as indicated by design designations from Gypsum Association GA-600 Fire Resistance Design Manual.
Cold-Formed Steel Framing Members – Provide certification of code compliance with the “Code Compliance Certification Program” implemented by the Steel Framing Industry Association (SFIA), dated April 25, 2011.
Gypsum Board Finish Mockups: Install mockups of at least 100 sf in surface area.
DELIVERY, STORAGE AND HANDLING
Deliver materials in original packages, containers, or bundles bearing brand name and identification. Cold-formed steel framing members must show Steel Framing Industry Association code compliance certificate.
Store materials inside under cover and keep them dry and protected against damage. Stack gypsum panels flat.
SYSTEM REQUIREMENTS
Performance requirements gypsum partitions – Fabricate and install interior systems as indicated to meet a minimum 5 psf lateral load and to meet a maximum deflection ratio of l/240 of partition height, or as determined by local code.
Performance requirements for cementitious backer board systems – Fabricate and install systems as indicated to meet a minimum 5 psf lateral load and to meet a maximum deflection ratio of l/360 of partition height, or as determined by local code. Minimum steel thickness for the metal stud framing shall be 30 mil and framing spaced no greater than 16 inches on center.
Performance requirements for suspended ceilings and soffits – Maximum deflection ratio of l/360 of the distance between supports.
PROJECT CONDITIONS
For Gypsum Panels and joint treatment – Comply with ASTM C840 Specification for Application and Finishing of Gypsum Board requirements or gypsum board manufacturers written recommendations.
For Cement Boards – Temperatures within the building shall be maintained within the range of 40 to 100 oF. Adequate ventilation shall be provided to carry off excess moisture. Follow manufacturer’s written specifications.
For Gypsum Plaster – Comply with ASTM C842 Specification for Application of Interior Gypsum Plaster requirements or gypsum plaster manufacturers written recommendations.
For Gypsum Veneer Plaster – Comply with ASTM C843 Specification for Application of Interior Gypsum Veneer Plaster requirements or gypsum veneer plaster manufacturers written recommendations.
Environmental guidelines shall be in compliance to AWCI’s “Preventing Losses from Moisture and Mold During Construction“
PART 2 – PRODUCTS
Gypsum Products and Accessories – Listed products establish standard of quality and manufacturers are members of the Gypsum Association.
Steel Framing and Furring – Listed products establish standard of quality and manufacturers are member of the Steel Framing Industry Association (SFIA). Steel framing members must be in compliance with the SFIA “Code Compliance Certification Program”.
PART 3 – EXECUTION
Gypsum Panel Products – Install according to GA 216 Application and Finishing of Gypsum Panel Products.
Glass Mat Water Resistant Backing Board – Install according to manufacturer’s written specifications.
Gypsum Lath – Install according to ASTM C841 Standard Specification for Installation of Interior Lathing and Furring.
Gypsum Base for Veneer Plaster –Install according ASTM C844 Standard Specification for Application of Gypsum Base to Receive Gypsum Veneer Plaster.
Cementitious Backer Panels – Install according to manufacturer’s written specifications.
Cavity Sound Attenuation Blankets – Install according to manufacturer’s written specifications.
Interior Metal Framing – Steel framing members shall be installed in accordance with ASTM C754 Standard Specification for Installation of Steel Framing Members to Receive Screw-Attached Gypsum Panel Products, or ASTM C 1007 Standard Specification for Installation of Load Bearing (Transverse and Axial) Steel Studs and Related Accessories.
Acoustical Sealant – Install according to ASTM C919 Standard Practice of Sealants in Acoustical Applications.
While reasonable effort has been made to ensure the accuracy of this information, we assume no liability for any errors or omissions on these pages. Please verify all information with the organizations mentioned above.

