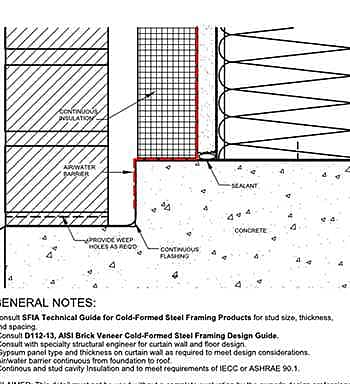This category provides details of Curtain Wall CAD Detail Library applications.
CURTAIN WALL SPANDREL PANEL DETAIL
This is a detail of an exterior curtain wall spandrel.
DOWNLOAD: DWG / PDF (Right click to save these files)
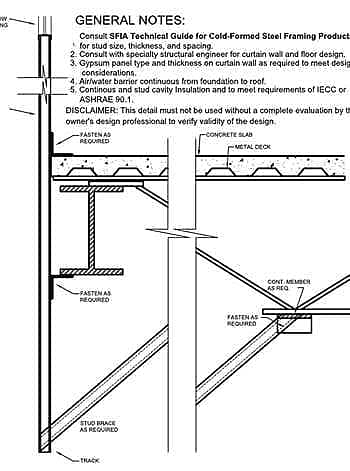
STUCCO CURTAIN WALL ROOF DETAIL
This is a detail of an exterior stucco curtain wall roof detail.
DOWNLOAD: DWG / PDF (Right click to save these files)
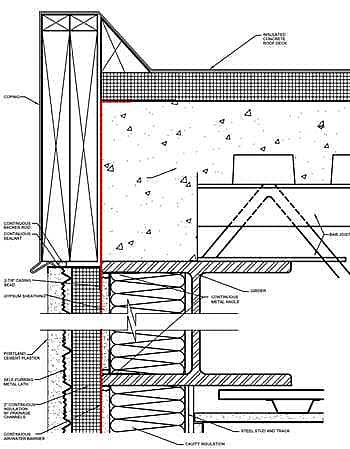
STUCCO CURTAIN WALL HEAD DETAIL
This is a detail of an exterior stucco curtain wall head detail.
DOWNLOAD: DWG / PDF (Right click to save these files)
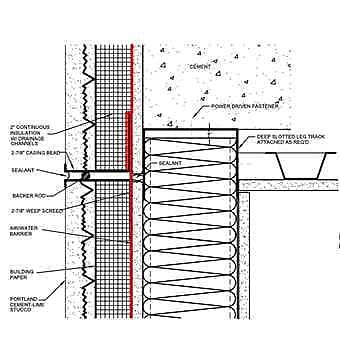
BRICK VENEER AT ROOF CURTAIN WALL DETAIL
This is a detail of an exterior curtain wall finished with brick veneer at the roof.
DOWNLOAD: DWG / PDF (Right click to save these files)
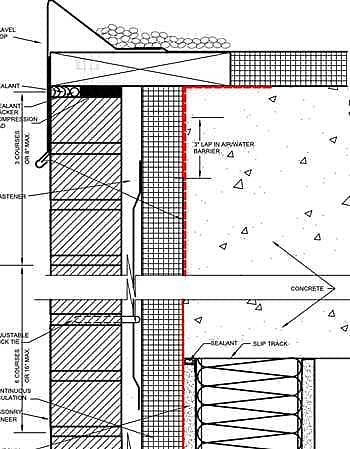
BRICK VENEER AT WINDOW CURTAIN WALL DETAIL
This is a detail of an exterior curtain wall with brick veneer at the window.
DOWNLOAD: DWG / PDF (Right click to save these files)
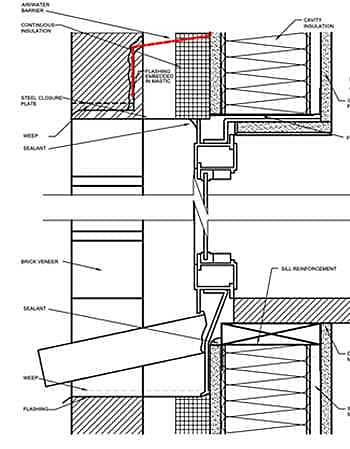
BRICK VENEER AT WINDOW JAMB CURTAIN WALL DETAIL
This is a detail of an exterior curtain wall with brick veneer at the window jamb.
DOWNLOAD: DWG / PDF (Right click to save these files)
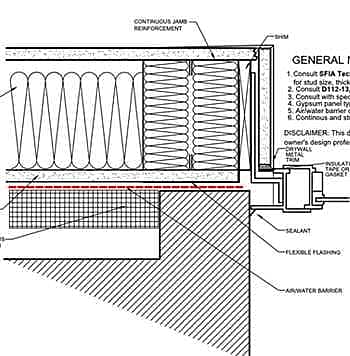
BRICK VENEER AT INTERMEDIATE FLOOR CURTAIN WALL DETAIL
This is a detail of an exterior curtain wall with brick veneer at an intermediate floor.
DOWNLOAD: DWG / PDF (Right click to save these files)

BRICK VENEER AT FOUNDATION CURTAIN WALL DETAIL
This is a detail of an exterior curtain wall with brick veneer at the foundation.
DOWNLOAD: DWG / PDF (Right click to save these files)
