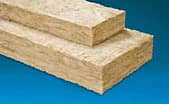Insulation that is specified for exterior systems is generally used for thermal resistance. There are two primary applications of insulation with variations in each category. The first application is cavity insulation which is designed to be installed in the cavity created by the cold-formed steel framing. The second application, which is becoming more of a requirement as the industry transitions into the new energy codes, is continuous insulation. Both ASHRAE 90.1 (Energy Standard for Buildings Except Low-Rise Residential Buildings) and IECC 2012 (International Energy Conservation Code) define continuous insulation (ci) as that insulation which is commonly installed on the exterior side of the system and is continuous across the exterior envelope.
Note: The limitations provided here are taken from appropriate building product manufacturer’s source. For more and the latest information relative to these limitations, it is recommended to contact either the representative association or a specific building product manufacturer. A partial list of associations, and their links is provided on the home page of this site.
CAVITY INSULATION
GLASS FIBER INSULATION

Composition: Glass Fiber Batts with kraft, foil, or foil scrim kraft (FSK) fire-resistant vapor retarder facings
Size: 16” or 24” x 48” or 96”
Application: Cavity Installation
Compliance: ASTM C665, Type II, Class C, Category I Standard Specification for Mineral-Fiber Blanket Thermal Insulation for Light Frame Construction or Manufactured Housing
Limitations:
The National Electrical Code prohibits installation of insulation over or within 3″ (76 mm) of recessed light fixtures, unless approved insulated ceiling (IC) lighting fixtures are used.
Kraft facing is flammable and should not be left exposed. It must be installed behind and in substantial contact with the unexposed surface of the ceiling, floor or wall finish. Special care should be taken when working with an open flame.
Insulation should be kept clean and dry at all times.
Installation: Manufacturer’s Installation Guidelines
Architectural Spec: 07 21 16 Blanket Insulation
More and Latest Information Link: www.naima.org
MINERAL WOOL INSULATION

Composition: non-combustible batts made from rock wool or slag comes with or without foil facing
Size: 16” or 24” x 48”
Application: Cavity Installation
Compliance: ASTM C665, Type II, Class C, Category I Standard Specification for Mineral-Fiber Blanket Thermal Insulation for Light Frame Construction or Manufactured Housing
Limitations:
The National Electrical Code prohibits installation of insulation over or within 3″ (76 mm) of recessed light fixtures, unless approved insulated ceiling (IC) lighting fixtures are used.
Insulation should be kept clean and dry at all times.
Installation: Manufacturer’s Installation Guidelines
Architectural Spec: 07 21 16 Blanket Insulation
More and Latest Information Link: www.naima.org
SPRAY FOAM INSULATION

Composition: Light density open or closed ceil water blown spray polyurethane
Size: Spray in open stud cavity
Application: Cavity Installation
Compliance: ASTM C1029 – Standard Specification for Spray-Applied Rigid Cellular Polyurethane Thermal Insulation
Limitations:
Not intended for exterior applications.
Not to be exposed to flames or where temperatures will exceed 240oF.
Insulation is combustible.
Requires 15 minute Thermal Barrier.
Installation: Manufacturer’s Installation Guidelines
Architectural Spec: 07 21 19 Foamed-In-Place Insulation
More and Latest Information Link: Manufacturer’s website
CONTINUOUS INSULATION
EXPANDED POLYSTYRENE INSULATION (EPS)

Composition: Nominal 1.0 lb/ft3 Closed Cell Expanded Polystyrene
Size: Min. 3/4” to 12” max. 24” wide x 48” or 96” (depending on system)
Application: Over sheathing substrate on exterior side of wall
Compliance: ASTM E2430 (or ASTM C578) Specification for Expanded Polystyrene (EPS) Thermal Insulation Boards for use in Exterior Insulation and Finish Systems (EIFS)
Limitations:
Requires NFPA 285 Standard Fire Test Method for Evaluation of Fire Propagation of Exterior Non-Load Bearing Wall Assemblies Containing Combustible Components.
Degrades under UV.
Vapor semi-permeable (5 Perms).
Installation: EIMA Guide to Exterior Insulation & Finish System Construction
Architectural Spec: 07 24 00 Exterior Finish and Insulation Systems
More and Latest Information Link: www.eima.com
EXTRUDED POLYSTYRENE INSULATION (XPS)

Composition: Closed Cell Extruded Polystyrene
Size: Min. 3/4” to 4” max. 24” or 48”x 96”
Application: Continuous insulation exterior side of wall
Compliance: ASTMC578 Standard Specification for Rigid, Cellular Polystyrene Thermal Insulation
Limitations:
Requires NFPA 285 Standard Fire Test Method for Evaluation of Fire Propagation of Exterior Non-Load Bearing Wall Assemblies Containing Combustible Components.
Degrades under UV.
Requires thermal barrier if used on interior.
Non-structural (requires additional bracing for shear and lateral restraint).
Vapor semi-permeable (1.1 Perms).
Installation: Foam Sheathing Committee TER No. 1205-05 Construction Details for the Use of Foam Plastic Insulating Sheathing (FPIS) in Light Construction
Architectural Spec: 07 21 00 Thermal Insulation
More and Latest Information Link: www.fsc.americanchemistry.com
MINERAL WOOL INSULATION

Composition: non-combustible batts made from rock wool or slag
Size: Min. 1” to 7” max. 16”, 24” or 36”x 48” or 60”
Application: Continuous insulation exterior side of wall
Compliance: ASTM C665 Standard Specification for Mineral-Fiber Blanket Thermal Insulation for Light Frame Construction or Manufactured Housing
Limitations:
Non-structural (requires additional bracing for shear and lateral restraint).
Vapor permeable (50 Perms).
Installation: Manufacturers Specification
Architectural Spec: 07 21 00 Thermal Insulation
More and Latest Information Link: manufacturer’s website
POLYISOCYANURATE INSULATION (PIR)

Composition: closed cell rigid thermosetting plastic foam board
Size: Min. 5/8” to 2” max. 48”x 96” or 144”
Application: Continuous insulation exterior side of wall
Compliance: ASTM C1289 The Standard Specification for Faced Rigid Cellular Polyisocyanurate Thermal Insulation Board
Limitations:
Degrades under UV.
Requires NFPA 285 Standard Fire Test Method for Evaluation of Fire Propagation of Exterior Non-Load Bearing Wall Assemblies Containing Combustible Components.
Requires thermal barrier on interior applications.
Non-structural (requires additional bracing for shear and lateral restraint).
Vapor semi-impermeable (<1 Perm).
Installation: Foam Sheathing Committee TER No. 1205-05 Construction Details for the Use of Foam Plastic Insulating Sheathing (FPIS) in Light Construction
Architectural Spec: 07 21 00 Thermal Insulation
More and Latest Information Link: www.fsc.americanchemistry.com
While every reassonable effort has been made to ensure the accuracy of this information, we assume no liability for any errors or omissions on these pages. Please verify all information with the organizations mentioned above.

