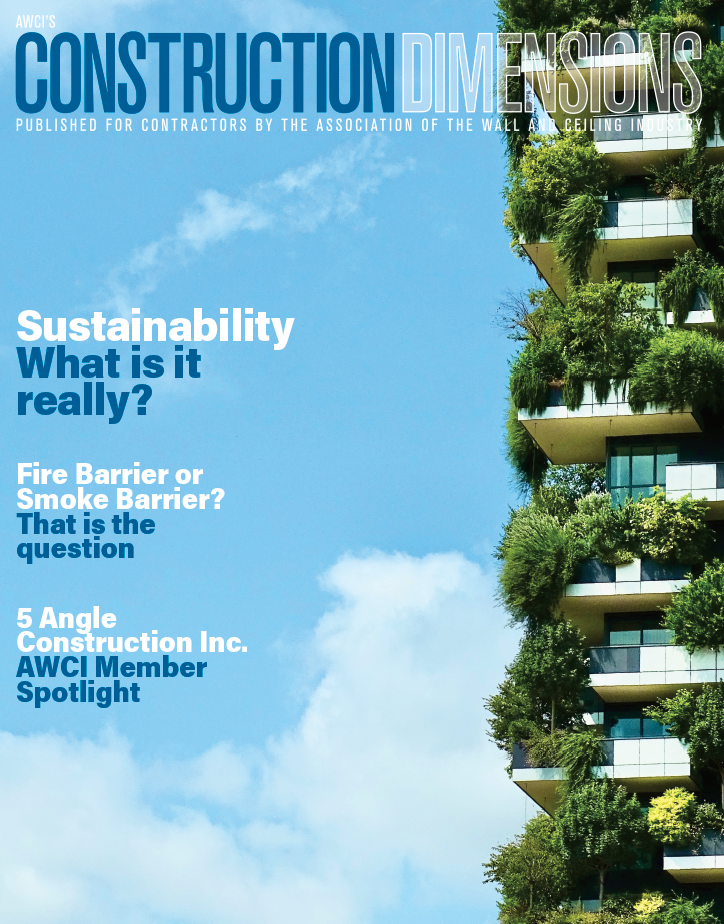Question: What is the allowable difference or tolerance for variation of a veneer plaster surface?
Answer:
There is more to this
question than first meets
the eye. I have learned
that anytime there’s hand finishing done,
it’s going to be a challenge finding a tolerance
that is going to hold the finisher to
too tight a spec. And there are also several
variables that have different trades
pointing their fingers at each other and
the material suppliers when things don’t
meet muster.
Veneer plaster is typically applied over a
special type of gypsum board, technically
referred to as “gypsum base” but in the
field often referred to as “blue board,”
(the blue turns gray with over-exposure
to the elements, alerting the finisher to
first apply a primer). There might be a
marginal variation in the thickness of the
board to be considered, but I’d expect
modern manufacturing methods and
quality control to keep such variations to
a minimum. (ASTM C588 sets the limit
at 1/64 inch.) The blue board is attached
to framing, (wood or steel) or occasionally
over masonry of some kind.
The veneer also can be applied directly
over a properly prepared masonry or concrete
surface. All of these bases may contribute
to certain amount of wiggle in the
surface, and this needs to be taken into
consideration when deciding how much
variation to expect.
|
Tribute
|
In ASTM C844-99, “Standard Specification
for the Application of Gypsum
Base to Receive Gypsum Veneer Plaster,”
section 8.1.1 refers the reader to
Appendix X2 for wood framing requirements,
and C754 or C1007 for steel
framing requirements. The appendix
provides in section X2.1.1 that all wood
framing members “shall be straight and
true,” with no further criteria. However,
wood framing is known to warp and
twist with changes in moisture content,
so even if installed perfectly, there may
be some movement. Steel framing is reputed
to avoid such problems, but I
found no specifications concerning
straightness of walls constructed of steel.
In ASTM C843, “Standard Specification
for Application of Gypsum Veneer Plaster,”
section 3.2.8 instructs “. . . plaster
shall be applied with one or more components
not exceeding 1/4 inch in total
thickness.” Section 10.2 allows each of
the layers in that total thickness to be no
less than 1/16 inch for the base coat(s)
and no less than 1/32 inch for the finish
coat. So, theoretically one could have
1/16 inch of base coat and 1/32 inch of
finish for 3/32 inches minimum thickness,
allowing a tolerance of 5/32 in the
plaster itself. However, my trowel-savvy
friends have suggested that discerning
such thickness in 16ths—much less
32nds—is testing the skill of the most
experienced finishers.
About the Author
Lee G. Jones is AWCI’s director of technical
services.




